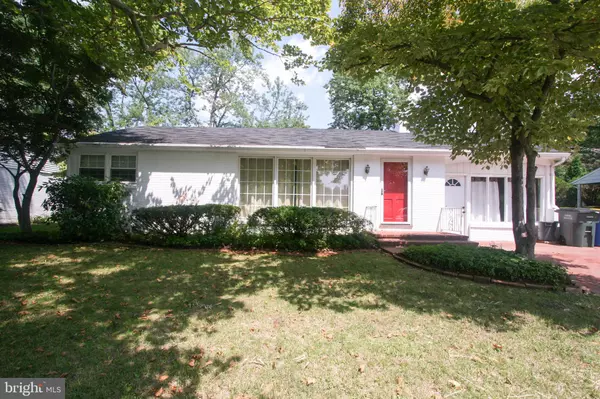For more information regarding the value of a property, please contact us for a free consultation.
2413 CAMBRIDGE RD York, PA 17402
Want to know what your home might be worth? Contact us for a FREE valuation!

Our team is ready to help you sell your home for the highest possible price ASAP
Key Details
Sold Price $162,500
Property Type Single Family Home
Sub Type Detached
Listing Status Sold
Purchase Type For Sale
Square Footage 1,454 sqft
Price per Sqft $111
Subdivision Haines Acres
MLS Listing ID 1005965669
Sold Date 12/31/18
Style Ranch/Rambler
Bedrooms 3
Full Baths 2
HOA Y/N N
Abv Grd Liv Area 1,046
Originating Board BRIGHT
Year Built 1957
Annual Tax Amount $3,432
Tax Year 2018
Lot Size 8,934 Sqft
Acres 0.21
Property Description
Move-in ready brick home in Haines Acres! This 3 bedroom, 2 full bath rancher features a sunny living room with a huge bay window, a partially finished basement and a big sunroom! There are 3 bedrooms on the first level with a full bath - all with hardwood floors and crown molding. The sunroom has 9' ceilings, big windows and is a great space for relaxing or entertaining. The finished lower level family room is huge, has newer carpet, recessed lighting, a WIC for extra storage and a full bathroom! This could also be a 4th bedroom! There's also a Hobby/Craft room with built-in shelves and a WIC for storage and a workshop area with cabinets. The laundry can be moved to the basement too. Outside, there is a beautiful brick paver driveway and new landscaping! The backyard is private, backs up to a quiet parking lot, has a paver patio and mature trees. This home has it all - it has great curb appeal, is bright, spacious and move-in ready!
Location
State PA
County York
Area Springettsbury Twp (15246)
Zoning RESIDENTIAL
Rooms
Other Rooms Living Room, Bedroom 2, Bedroom 3, Kitchen, Family Room, Bedroom 1, Sun/Florida Room, Workshop, Hobby Room, Full Bath
Basement Full, Partially Finished, Workshop
Main Level Bedrooms 3
Interior
Interior Features Bar, Built-Ins, Carpet, Ceiling Fan(s), Chair Railings, Combination Dining/Living, Crown Moldings, Dining Area, Entry Level Bedroom, Floor Plan - Traditional, Kitchen - Island
Heating Gas, Forced Air
Cooling Central A/C
Flooring Carpet, Laminated, Vinyl, Wood
Fireplace N
Heat Source Natural Gas
Laundry Main Floor
Exterior
Exterior Feature Patio(s), Porch(es)
Water Access N
Accessibility None
Porch Patio(s), Porch(es)
Garage N
Building
Lot Description Landscaping, Level
Story 1
Sewer Public Sewer
Water Public
Architectural Style Ranch/Rambler
Level or Stories 1
Additional Building Above Grade, Below Grade
New Construction N
Schools
School District York Suburban
Others
Senior Community No
Tax ID 46-000-05-0052-00-00000
Ownership Fee Simple
SqFt Source Estimated
Acceptable Financing Conventional, Cash, VA
Listing Terms Conventional, Cash, VA
Financing Conventional,Cash,VA
Special Listing Condition Standard
Read Less

Bought with Judd Gemmill • Berkshire Hathaway HomeServices Homesale Realty
GET MORE INFORMATION




