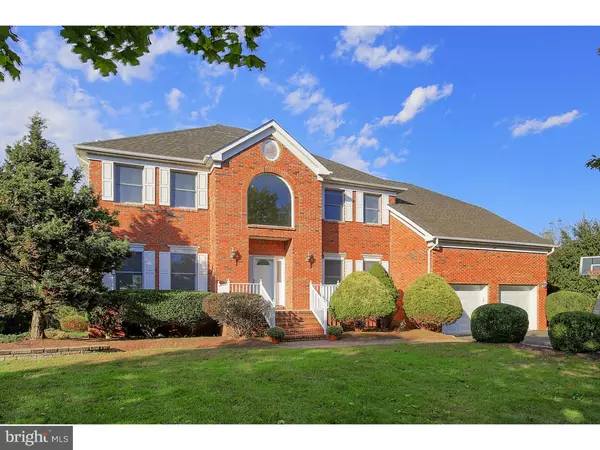For more information regarding the value of a property, please contact us for a free consultation.
73 MILLER'S GROVE RD Belle Mead, NJ 08502
Want to know what your home might be worth? Contact us for a FREE valuation!

Our team is ready to help you sell your home for the highest possible price ASAP
Key Details
Sold Price $735,000
Property Type Single Family Home
Sub Type Detached
Listing Status Sold
Purchase Type For Sale
Square Footage 3,612 sqft
Price per Sqft $203
Subdivision None Available
MLS Listing ID 1009983862
Sold Date 01/04/19
Style Colonial
Bedrooms 6
Full Baths 4
Half Baths 2
HOA Fees $46/qua
HOA Y/N Y
Abv Grd Liv Area 3,612
Originating Board TREND
Year Built 1999
Annual Tax Amount $19,634
Tax Year 2017
Lot Size 0.614 Acres
Acres 0.61
Lot Dimensions 0.61
Property Description
A fabulous brick-front "Westminster Model" Colonial located on a premium lot. This 5 bedroom, 3 1/2 baths home features many new upgrades including two new garage doors, carpet throughout, freshly interior painted with neutral color, all granite vanity top and faucet for all baths, kitchen granite counter top, range hood, and floor. In addition, two?story foyer, Dining room with crown molding, the Eat-In-Kitchen boasts 42" maple oak cabinets with crown molding, granite counters, center island, designer backsplash, pantry, a range hood vented to outside. Enjoy the comfortable family room with recess light and a warm inviting wood burning fireplace. A possible mother-in-law suite in 5th bedroom with adjoining full bath on 1st floor. The elegant Master Bedroom with a huge walk-in-closet. A luxurious Master Bath offers a double sink vanity with granite top, jetted tub, separate stall shower. An extra high unfinished basement with many possibilities for media, recreation room and walkup to garage. Entertain with a large (27' x 16') Trex deck in a large private backyard. A Blue-ribbon school system. Close to schools, shopping, public transportation and major roads.
Location
State NJ
County Somerset
Area Montgomery Twp (21813)
Zoning RES
Rooms
Other Rooms Living Room, Dining Room, Primary Bedroom, Bedroom 2, Bedroom 3, Kitchen, Family Room, Bedroom 1, Other, Attic
Basement Full, Unfinished, Outside Entrance
Main Level Bedrooms 1
Interior
Interior Features Primary Bath(s), Kitchen - Island, Butlers Pantry, Attic/House Fan, Sprinkler System, Kitchen - Eat-In
Hot Water Natural Gas
Heating Gas, Forced Air
Cooling Central A/C
Flooring Wood, Fully Carpeted, Vinyl, Tile/Brick
Fireplaces Number 1
Fireplaces Type Marble
Fireplace Y
Heat Source Natural Gas
Laundry Basement
Exterior
Exterior Feature Deck(s)
Parking Features Garage Door Opener
Garage Spaces 4.0
Utilities Available Cable TV
Water Access N
Roof Type Shingle
Accessibility None
Porch Deck(s)
Attached Garage 2
Total Parking Spaces 4
Garage Y
Building
Lot Description Level
Story 2
Foundation Brick/Mortar
Sewer Public Sewer
Water Public
Architectural Style Colonial
Level or Stories 2
Additional Building Above Grade
Structure Type 9'+ Ceilings
New Construction N
Schools
Elementary Schools Orchard Hill
High Schools Montgomery Township
School District Montgomery Township Public Schools
Others
HOA Fee Include Common Area Maintenance
Senior Community No
Tax ID 13-05004-00055
Ownership Fee Simple
SqFt Source Assessor
Acceptable Financing Conventional
Listing Terms Conventional
Financing Conventional
Special Listing Condition Standard
Read Less

Bought with Lianying Zhang • Realmart Realty, LLC
GET MORE INFORMATION




