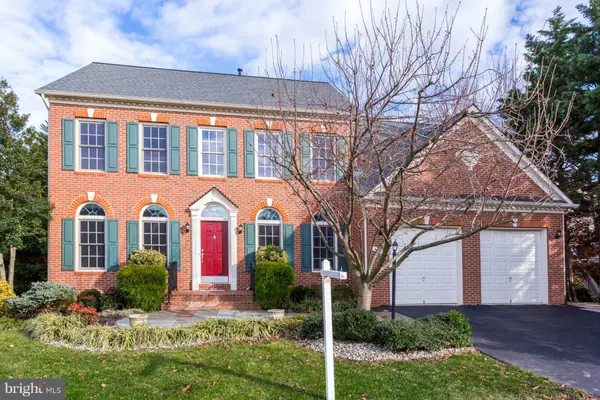For more information regarding the value of a property, please contact us for a free consultation.
4531 GASTON ST Chantilly, VA 20151
Want to know what your home might be worth? Contact us for a FREE valuation!

Our team is ready to help you sell your home for the highest possible price ASAP
Key Details
Sold Price $730,000
Property Type Single Family Home
Sub Type Detached
Listing Status Sold
Purchase Type For Sale
Square Footage 4,219 sqft
Price per Sqft $173
Subdivision Walney Oaks
MLS Listing ID VAFX315762
Sold Date 01/04/19
Style Colonial
Bedrooms 6
Full Baths 4
HOA Fees $55/mo
HOA Y/N Y
Abv Grd Liv Area 3,052
Originating Board BRIGHT
Year Built 1997
Annual Tax Amount $7,532
Tax Year 2018
Lot Size 0.250 Acres
Acres 0.25
Property Description
Beautiful Brick front Colonial in Walney Oaks! Excellent Location with easy access to Rt.28 & 50, Westfields Blvd & Walney Rd. New shopping center w/ Wegmans and restaurants! This well maintained home has 6 Bedrooms & 4 Full Baths! Main Level Boasts a Bedroom, full bath, New Remodeled Gourmet Kitchen, and huge two story Family room! New Carpet and Freshly Painted. Excellent landscaped yard with irrigation system, fenced in backyard, paver patios, and large deck backing to wooded private area. Chantilly High School Pyramid! Pride of ownership shows throughout. Roof 2013, Water Heater 2014, HVAC 2013, New Appliances! This is a Must See Home!!
Location
State VA
County Fairfax
Zoning 302
Direction West
Rooms
Other Rooms Primary Bedroom, Bedroom 2, Bedroom 3, Bedroom 4, Bedroom 5, Bedroom 6
Basement Fully Finished, Outside Entrance, Walkout Level, Windows
Main Level Bedrooms 1
Interior
Interior Features Ceiling Fan(s), Chair Railings, Crown Moldings, Entry Level Bedroom, Family Room Off Kitchen, Formal/Separate Dining Room, Kitchen - Gourmet, Recessed Lighting, Walk-in Closet(s), Wood Floors
Heating Forced Air
Cooling Central A/C
Fireplaces Number 1
Fireplaces Type Fireplace - Glass Doors, Gas/Propane, Marble
Equipment Built-In Microwave, Built-In Range, Cooktop, Dishwasher, Disposal, Dryer - Electric, Exhaust Fan, Oven - Wall, Oven/Range - Gas, Refrigerator, Stainless Steel Appliances, Washer, Water Heater
Fireplace Y
Appliance Built-In Microwave, Built-In Range, Cooktop, Dishwasher, Disposal, Dryer - Electric, Exhaust Fan, Oven - Wall, Oven/Range - Gas, Refrigerator, Stainless Steel Appliances, Washer, Water Heater
Heat Source Natural Gas
Laundry Main Floor
Exterior
Exterior Feature Deck(s), Patio(s)
Parking Features Garage - Front Entry, Garage Door Opener
Garage Spaces 2.0
Fence Picket
Amenities Available Basketball Courts, Jog/Walk Path, Tot Lots/Playground
Water Access N
View Trees/Woods
Roof Type Architectural Shingle
Accessibility None
Porch Deck(s), Patio(s)
Attached Garage 2
Total Parking Spaces 2
Garage Y
Building
Lot Description Backs to Trees, Premium
Story 3+
Sewer Public Septic, Public Sewer
Water Public
Architectural Style Colonial
Level or Stories 3+
Additional Building Above Grade, Below Grade
New Construction N
Schools
Elementary Schools Brookfield
Middle Schools Franklin
High Schools Chantilly
School District Fairfax County Public Schools
Others
HOA Fee Include Common Area Maintenance,Snow Removal,Trash
Senior Community No
Tax ID 0442 20 0074
Ownership Fee Simple
SqFt Source Estimated
Security Features Security System
Horse Property N
Special Listing Condition Standard
Read Less

Bought with Thomas R Moffett Jr. • Redfin Corporation
GET MORE INFORMATION




