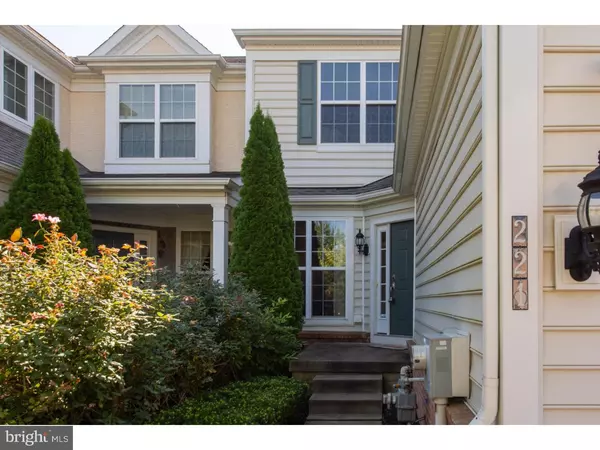For more information regarding the value of a property, please contact us for a free consultation.
221 N CALDWELL CIR Downingtown, PA 19335
Want to know what your home might be worth? Contact us for a FREE valuation!

Our team is ready to help you sell your home for the highest possible price ASAP
Key Details
Sold Price $364,000
Property Type Townhouse
Sub Type Interior Row/Townhouse
Listing Status Sold
Purchase Type For Sale
Square Footage 2,329 sqft
Price per Sqft $156
Subdivision Applecross
MLS Listing ID 1002487188
Sold Date 12/14/18
Style Colonial
Bedrooms 3
Full Baths 2
Half Baths 1
HOA Fees $223/mo
HOA Y/N Y
Abv Grd Liv Area 2,329
Originating Board TREND
Year Built 2009
Annual Tax Amount $6,029
Tax Year 2018
Lot Size 3,637 Sqft
Acres 0.08
Property Description
This is truly a unique opportunity to be part of an exclusive and limited enclave of townhomes - they don't make them like this anymore! Resembling the carriage homes in the community, these "mini carriage homes" are the original Applecross townhomes and come with fine detail and all the bells and whistles! This popular Shannon model is located in a prime location within the community: Backing to the 8th green area and a short walk to the fitness center, indoor & outdoor pools, and tennis/basketball courts! The first floor is bright and airy, featuring a large designer granite kitchen, with large eat-at island, tile backsplash, and stainless appliances! Sliders lead to the rear maintenance-free floor deck, providing extra space for entertaining and relaxing. Adjacent to the kitchen lies the family room with modern open design concept and marble gas-burning fireplace. The spacious living room features upgraded molding and recessed lighting. The first floor study is welcome inclusion in this desirable model home. Ascending upstairs, you'll find the large master suite featuring a large tray ceiling and huge sun-drenched windows providing a magnificent view of the golf course and rolling pastures of the area. The suite includes a full bath featuring a double vanity, deep soaking tub and shower stall, as well as the large walk-in closet. The second floor is completed by two other generously-sized bedrooms, hall bath, and convenient second-floor laundry with cabinets and sink. The two-car attached garage and full basement provide plenty of storage opportunities, as well as opportunity for additional living space with roughed-in plumbing and ready for a future full bath. Take advantage of all that Applecross offer: A state of the art fitness center, indoor and outdoor pools, Caribbean pool bar, Nicklaus designed golf course, tennis, fitness classes, social events/parties, full restaurant/bar, family events, basketball and more! Applecross - Live Where you Play! A must see home.
Location
State PA
County Chester
Area East Brandywine Twp (10330)
Zoning R1
Rooms
Other Rooms Living Room, Dining Room, Primary Bedroom, Bedroom 2, Kitchen, Family Room, Bedroom 1, Laundry, Other, Attic
Basement Full, Unfinished
Interior
Interior Features Primary Bath(s), Kitchen - Island, Butlers Pantry, Ceiling Fan(s), Kitchen - Eat-In
Hot Water Natural Gas
Heating Gas, Forced Air
Cooling Central A/C
Flooring Wood, Fully Carpeted
Fireplaces Number 1
Fireplaces Type Marble
Equipment Dishwasher, Disposal, Built-In Microwave
Fireplace Y
Appliance Dishwasher, Disposal, Built-In Microwave
Heat Source Natural Gas
Laundry Upper Floor
Exterior
Exterior Feature Deck(s)
Parking Features Built In
Garage Spaces 4.0
Utilities Available Cable TV
Amenities Available Swimming Pool, Tennis Courts, Club House, Golf Course
Water Access N
Roof Type Pitched,Shingle
Accessibility None
Porch Deck(s)
Attached Garage 2
Total Parking Spaces 4
Garage Y
Building
Story 2
Foundation Concrete Perimeter
Sewer Public Sewer
Water Public
Architectural Style Colonial
Level or Stories 2
Additional Building Above Grade
Structure Type 9'+ Ceilings
New Construction N
Schools
Elementary Schools Brandywine-Wallace
Middle Schools Downington
High Schools Downingtown High School West Campus
School District Downingtown Area
Others
HOA Fee Include Pool(s),Common Area Maintenance,Lawn Maintenance,Insurance,Health Club
Senior Community No
Tax ID 30-05 -0728
Ownership Fee Simple
SqFt Source Estimated
Acceptable Financing Conventional, VA, FHA 203(b)
Listing Terms Conventional, VA, FHA 203(b)
Financing Conventional,VA,FHA 203(b)
Special Listing Condition Standard
Read Less

Bought with Jamie Wagner • RE/MAX Action Associates
GET MORE INFORMATION




