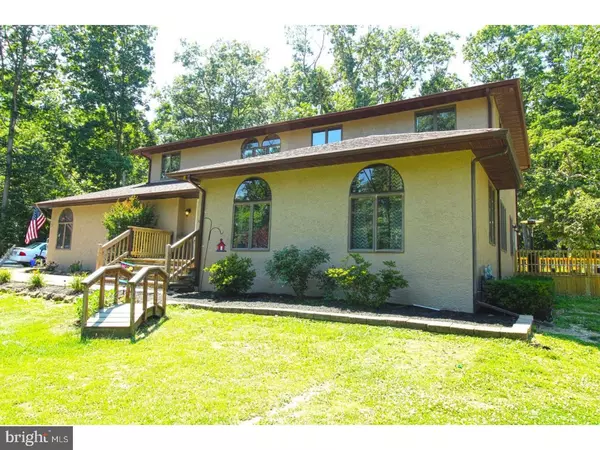For more information regarding the value of a property, please contact us for a free consultation.
431 OLIVET RD Pittsgrove, NJ 08318
Want to know what your home might be worth? Contact us for a FREE valuation!

Our team is ready to help you sell your home for the highest possible price ASAP
Key Details
Sold Price $282,900
Property Type Single Family Home
Sub Type Detached
Listing Status Sold
Purchase Type For Sale
Square Footage 3,174 sqft
Price per Sqft $89
Subdivision None Available
MLS Listing ID 1001979028
Sold Date 12/28/18
Style Other
Bedrooms 4
Full Baths 2
Half Baths 1
HOA Y/N N
Abv Grd Liv Area 3,174
Originating Board TREND
Year Built 1980
Annual Tax Amount $10,334
Tax Year 2018
Lot Size 19.340 Acres
Acres 19.34
Lot Dimensions 19.34
Property Description
ALL SHOWINGS BEGIN ON 7/9!! Here is your chance to own 19.34 acres in the heart of Pittsgrove NJ! Looking for seclusion? A place to hang your deer stand? This wooded paradise may just be what you are looking for!! This 4bedroom 2.5 bath home offers space, luxury, privacy & a whole lot of property!! Lets take the tour!! Walk in to your GRAND entrance and see a family space to your right and your amazing staircase to your left! This home is nothing short of amazing! Continuing on you have your large brand new/fully remodeled kitchen, all bamboo flooring on the first floor and so much more! Upstairs offers 2 full baths, with large master suite with master bath, walk in closets and new bamboo flooring throughout the master bedroom; Other 3 bedrooms are large in size; Outside features include a 20x40 in ground pool with brand new liner, a brand new deck off of the kitchen & scenery that is to die for! Other upgrades include: Brand new DUAL HVAC system(2016); new hot water heater; wood stove in basement; home was just converted to natural gas; Call today to schedule your appointment!!! Seller is a licensed NJ real estate agent. Home is being sold in strictly as is condition.
Location
State NJ
County Salem
Area Pittsgrove Twp (21711)
Zoning RESD
Rooms
Other Rooms Living Room, Dining Room, Primary Bedroom, Bedroom 2, Bedroom 3, Kitchen, Family Room, Bedroom 1, Attic
Basement Full, Unfinished
Interior
Interior Features Kitchen - Island, Ceiling Fan(s), Water Treat System, Kitchen - Eat-In
Hot Water Electric
Heating Gas
Cooling Central A/C
Fireplaces Number 2
Equipment Cooktop, Oven - Double, Dishwasher, Refrigerator
Fireplace Y
Appliance Cooktop, Oven - Double, Dishwasher, Refrigerator
Heat Source Natural Gas
Laundry Main Floor
Exterior
Exterior Feature Patio(s)
Parking Features Garage - Side Entry
Garage Spaces 5.0
Pool In Ground
Utilities Available Cable TV
Water Access N
Roof Type Shingle
Accessibility None
Porch Patio(s)
Attached Garage 2
Total Parking Spaces 5
Garage Y
Building
Story 2
Sewer On Site Septic
Water Well
Architectural Style Other
Level or Stories 2
Additional Building Above Grade
New Construction N
Schools
School District Pittsgrove Township Public Schools
Others
Senior Community No
Tax ID 11-01304-00016
Ownership Fee Simple
SqFt Source Assessor
Special Listing Condition Standard
Read Less

Bought with Andrew R Ware • BHHS Fox & Roach-Mullica Hill North
GET MORE INFORMATION




