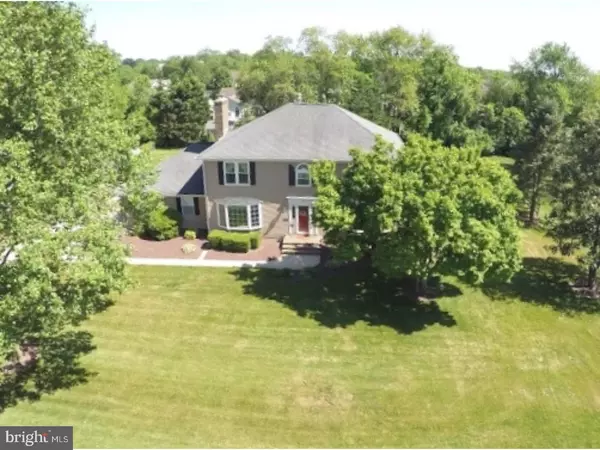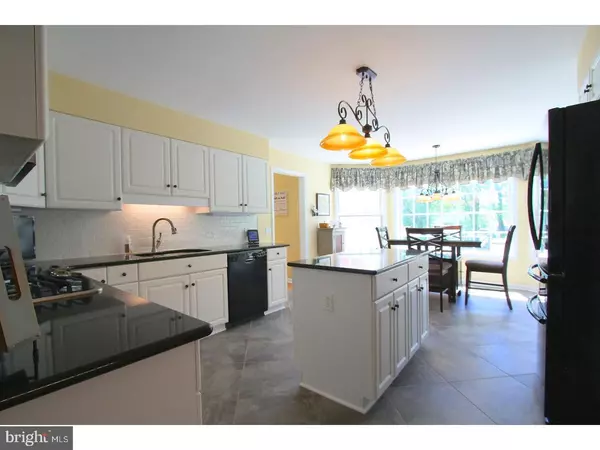For more information regarding the value of a property, please contact us for a free consultation.
15 CROSSLEY DR Dover, DE 19901
Want to know what your home might be worth? Contact us for a FREE valuation!

Our team is ready to help you sell your home for the highest possible price ASAP
Key Details
Sold Price $434,900
Property Type Single Family Home
Sub Type Detached
Listing Status Sold
Purchase Type For Sale
Square Footage 2,885 sqft
Price per Sqft $150
Subdivision Pennwood
MLS Listing ID 1001611666
Sold Date 01/02/19
Style Traditional
Bedrooms 4
Full Baths 2
Half Baths 2
HOA Fees $8/ann
HOA Y/N Y
Abv Grd Liv Area 2,885
Originating Board TREND
Year Built 1981
Annual Tax Amount $2,191
Tax Year 2017
Lot Size 0.712 Acres
Acres 0.71
Lot Dimensions 155X200
Property Description
Ref# 12366- Welcome to updated beauty and tradition in Pennwood, with it's centrally located, convenient location! Many recent updates and improvements. Kitchen renovation in 2017 that includes granite countertops, tiled floor, tiled backsplash, new cooktop and microwave. Hardwood floors refinished this year. Master bath renovation in 2015 features granite countertops, radiant heat tiled floor, huge shower with Cardinal premium glass doors. Large rooms, plenty of room to spread out, gorgeous light-filled sunroom off living room. Finished basement recreation room and home gym add over 500 sq. ft. of additional living space. Kitchen bay window overlooks expansive deck, backyard and inground pool. Summer is here, plenty of time to enjoy neighborhood walks and the quiet comforts of this lovely home.
Location
State DE
County Kent
Area Caesar Rodney (30803)
Zoning RS1
Rooms
Other Rooms Living Room, Dining Room, Primary Bedroom, Kitchen, Family Room, Bedroom 1, Other, Attic
Basement Full, Fully Finished
Interior
Interior Features Kitchen - Island, Butlers Pantry, Skylight(s), Ceiling Fan(s), Attic/House Fan, Central Vacuum, Kitchen - Eat-In
Hot Water Natural Gas
Heating Heat Pump - Gas BackUp
Cooling Central A/C
Flooring Wood, Fully Carpeted, Tile/Brick
Fireplaces Number 1
Fireplaces Type Brick
Equipment Cooktop, Oven - Wall, Oven - Double, Oven - Self Cleaning, Dishwasher, Disposal, Built-In Microwave
Fireplace Y
Window Features Bay/Bow
Appliance Cooktop, Oven - Wall, Oven - Double, Oven - Self Cleaning, Dishwasher, Disposal, Built-In Microwave
Heat Source Natural Gas
Laundry Main Floor
Exterior
Parking Features Garage - Side Entry
Garage Spaces 5.0
Pool In Ground
Utilities Available Cable TV
Water Access N
Accessibility None
Attached Garage 2
Total Parking Spaces 5
Garage Y
Building
Story 2
Sewer Public Sewer
Water Well
Architectural Style Traditional
Level or Stories 2
Additional Building Above Grade
New Construction N
Schools
Elementary Schools W.B. Simpson
High Schools Caesar Rodney
School District Caesar Rodney
Others
Senior Community No
Tax ID NM-00-08603-01-6300-000
Ownership Fee Simple
SqFt Source Assessor
Security Features Security System
Special Listing Condition Standard
Read Less

Bought with Benjhe Benton • Keller Williams Realty Central-Delaware
GET MORE INFORMATION




