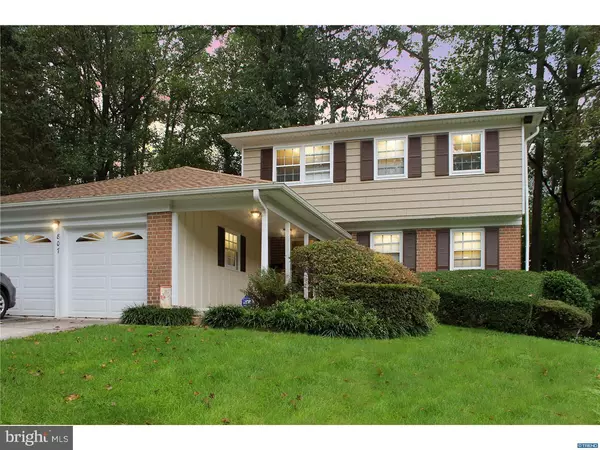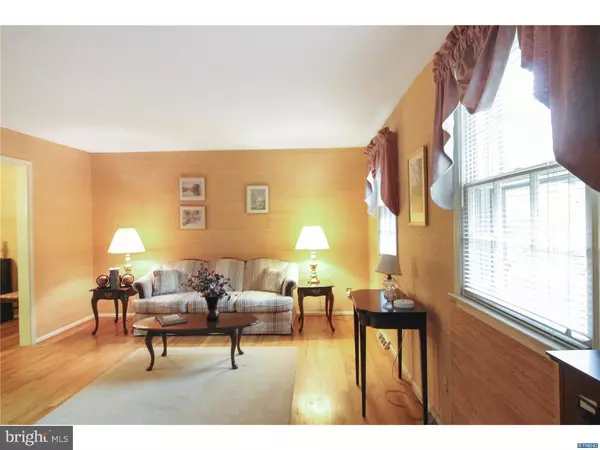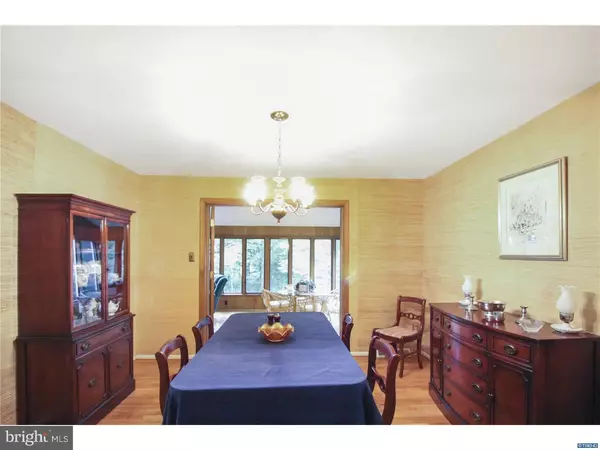For more information regarding the value of a property, please contact us for a free consultation.
807 N COUNTRY CLUB DR Newark, DE 19711
Want to know what your home might be worth? Contact us for a FREE valuation!

Our team is ready to help you sell your home for the highest possible price ASAP
Key Details
Sold Price $278,000
Property Type Single Family Home
Sub Type Detached
Listing Status Sold
Purchase Type For Sale
Subdivision Fairfield
MLS Listing ID 1007541340
Sold Date 12/28/18
Style Colonial,Contemporary
Bedrooms 4
Full Baths 2
Half Baths 1
HOA Y/N Y
Originating Board TREND
Year Built 1974
Annual Tax Amount $3,558
Tax Year 2017
Lot Size 0.320 Acres
Acres 0.32
Lot Dimensions 100 X 140
Property Description
WOW! One of the most impressive and immaculate homes in Fairfield just became available. This beautiful roomy home features floor to ceiling window walls looking over a private wooded lot. It is just minutes away from Main Street and to the University of Delaware and within 2 miles of Newark Charter. Inside, the floor plan facilitates easy circulation for gatherings, large or small. Quality architectural touches abound: exposed beams and vaulted ceiling in the family room, a large floor to ceiling fireplace, sliding doors in the family room lead to a small patio, french doors in the dining room leading to a large Florida Room, and the main floor of this home features gleaming hardwoods throughout the living room, dining room, and Florida room. Storage space is ample: two master bedroom closets; a dry, spacious basement; and a large built-in bookcase in the family room. 4 large bedrooms upstairs all with hardwood flooring. Home warranty is included.
Location
State DE
County New Castle
Area Newark/Glasgow (30905)
Zoning 18RS
Direction East
Rooms
Other Rooms Living Room, Dining Room, Primary Bedroom, Bedroom 2, Bedroom 3, Kitchen, Family Room, Bedroom 1, Laundry, Other, Attic
Basement Partial, Unfinished
Interior
Interior Features Exposed Beams, Kitchen - Eat-In, Primary Bath(s)
Hot Water Other
Heating Oil
Cooling Central A/C
Flooring Fully Carpeted, Tile/Brick, Vinyl, Wood
Fireplaces Number 1
Fireplaces Type Brick
Equipment Built-In Range, Dishwasher
Fireplace Y
Appliance Built-In Range, Dishwasher
Heat Source Oil
Laundry Main Floor
Exterior
Exterior Feature Deck(s), Patio(s)
Parking Features Other
Garage Spaces 5.0
Utilities Available Cable TV
Water Access N
Roof Type Shingle
Accessibility None
Porch Deck(s), Patio(s)
Attached Garage 2
Total Parking Spaces 5
Garage Y
Building
Lot Description Trees/Wooded
Story 2
Foundation Brick/Mortar
Sewer Public Sewer
Water Public
Architectural Style Colonial, Contemporary
Level or Stories 2
Additional Building Above Grade, Below Grade
Structure Type Cathedral Ceilings
New Construction N
Schools
School District Christina
Others
HOA Fee Include Unknown Fee
Senior Community No
Tax ID 1800200004
Ownership Fee Simple
SqFt Source Assessor
Acceptable Financing Conventional
Listing Terms Conventional
Financing Conventional
Special Listing Condition Standard
Read Less

Bought with Cailey Kline Macindoe Dean • Premier Realty Inc
GET MORE INFORMATION




