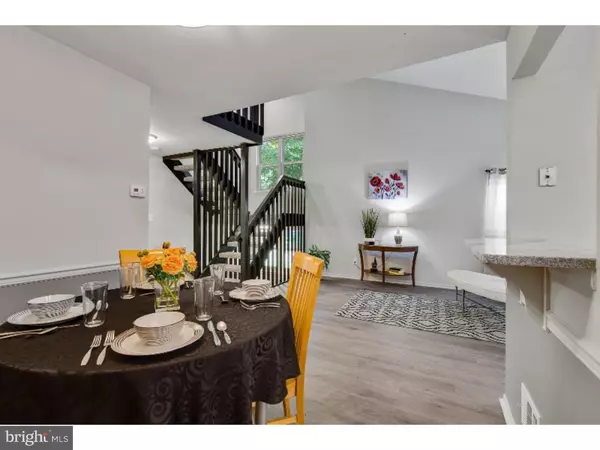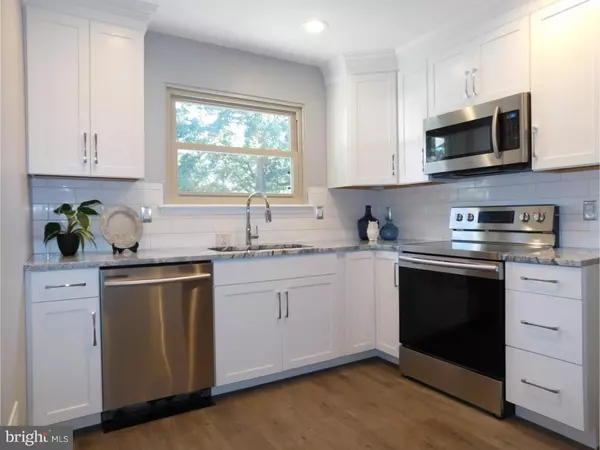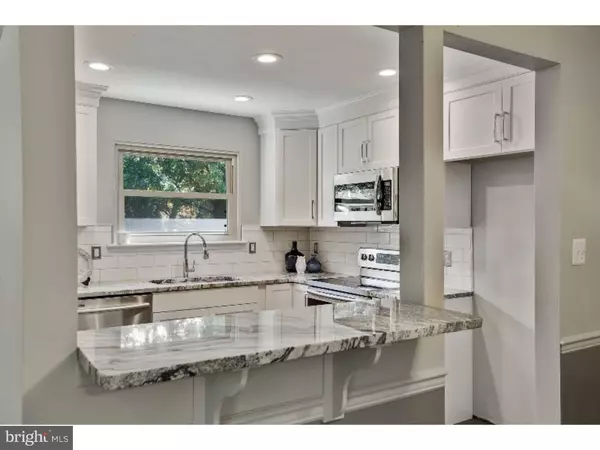For more information regarding the value of a property, please contact us for a free consultation.
4984 MERMAID BLVD Wilmington, DE 19808
Want to know what your home might be worth? Contact us for a FREE valuation!

Our team is ready to help you sell your home for the highest possible price ASAP
Key Details
Sold Price $229,000
Property Type Townhouse
Sub Type End of Row/Townhouse
Listing Status Sold
Purchase Type For Sale
Square Footage 1,825 sqft
Price per Sqft $125
Subdivision Pepper Ridge
MLS Listing ID 1008361386
Sold Date 12/31/18
Style Contemporary
Bedrooms 3
Full Baths 1
Half Baths 1
HOA Fees $4/ann
HOA Y/N Y
Abv Grd Liv Area 1,825
Originating Board TREND
Year Built 1978
Annual Tax Amount $2,124
Tax Year 2017
Lot Size 6,098 Sqft
Acres 0.14
Lot Dimensions 44X176
Property Description
Welcome to Pepper Ridge in the Heart of Pike Creek. Seller has just completed a Beautiful Renovation on this Contemporary 3 Bedroom, 1.5 Bath end unit town home that is situated on an oversized lot. The Stunning vaulted ceiling in living room welcomes you into a large living room; open to the Kitchen and Dining room, it is anchored by an amazing stair case. Rounding out the main floor is a sunken family room with ceiling fan and access to a private deck off to the rear yard, a private powder room and coat closet. Upstairs the 3 bedrooms offer well sized living area with bright sunny views of the mature landscape, a convenient 2nd floor laundry and a New full bath. Master bedroom has a walk-in closet. Thoughtful touches like New Modern panel doors with nickel finish hardware, NEW flooring throughout, updated fixtures, recessed lighting make this HOME. The NEW kitchen includes under mount sink with single hole faucet & pull out shower spray feature, recessed lighting, bar stool counter top, an over sink window, full overlay door front cabinets with accented by Granite counters, tiled backsplash and Stainless Appliance package that includes: smooth top electric range, Microwave oven, Dishwasher finish out the heart of the house. Updated powder room offers deep tone sink vanity with marble top, stylish faucet and designer mirror above. Full bath has dark tile floor, tiled wall tub/shower, beautiful bright vanity with marbled top and finishes of nickel. The systems include an oil hot air heater (NEW) and central air (NEW), electric hot water, circuit breaker electric panel, complimented by shingle roof, exterior siding & brick, modern windows (New). Basement is unfinished with plenty of light and a walk out with bilco door to the rear yard. Off street parking is able to accommodate multiple vehicles directly in front of the home. The yard is level and manicured. This property truly offers entertaining options inside and out. Seller is a licensed real estate broker in DE.
Location
State DE
County New Castle
Area Elsmere/Newport/Pike Creek (30903)
Zoning NCTH
Rooms
Other Rooms Living Room, Dining Room, Primary Bedroom, Bedroom 2, Kitchen, Family Room, Bedroom 1, Laundry, Attic
Basement Full, Unfinished, Outside Entrance
Interior
Interior Features Ceiling Fan(s)
Hot Water Electric
Heating Oil, Forced Air
Cooling Central A/C
Flooring Fully Carpeted, Vinyl, Tile/Brick
Equipment Dishwasher
Fireplace N
Window Features Replacement
Appliance Dishwasher
Heat Source Oil
Laundry Upper Floor
Exterior
Exterior Feature Deck(s), Porch(es)
Utilities Available Cable TV
Water Access N
Roof Type Shingle
Accessibility None
Porch Deck(s), Porch(es)
Garage N
Building
Lot Description Level, Front Yard, Rear Yard, SideYard(s)
Story 2
Foundation Concrete Perimeter
Sewer Public Sewer
Water Public
Architectural Style Contemporary
Level or Stories 2
Additional Building Above Grade
Structure Type Cathedral Ceilings
New Construction N
Schools
Elementary Schools Linden Hill
Middle Schools Skyline
High Schools John Dickinson
School District Red Clay Consolidated
Others
HOA Fee Include Unknown Fee
Senior Community No
Tax ID 08-036.20-112
Ownership Fee Simple
SqFt Source Assessor
Acceptable Financing Conventional, VA, FHA 203(b)
Listing Terms Conventional, VA, FHA 203(b)
Financing Conventional,VA,FHA 203(b)
Special Listing Condition Standard
Read Less

Bought with Timothy H Hoffman • BHHS Fox & Roach-Chadds Ford
GET MORE INFORMATION




