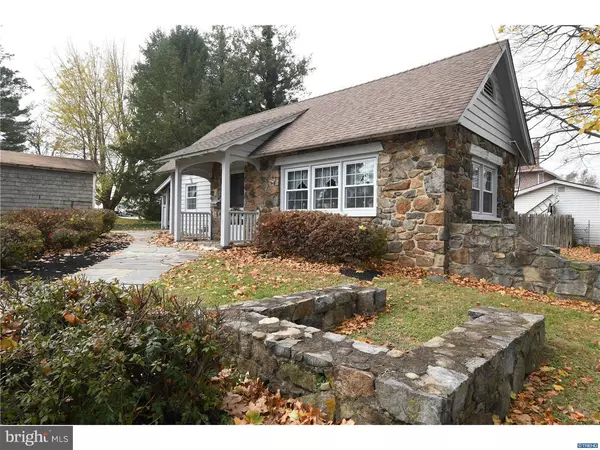For more information regarding the value of a property, please contact us for a free consultation.
1601 CHERRY ST Wilmington, DE 19809
Want to know what your home might be worth? Contact us for a FREE valuation!

Our team is ready to help you sell your home for the highest possible price ASAP
Key Details
Sold Price $185,500
Property Type Single Family Home
Sub Type Detached
Listing Status Sold
Purchase Type For Sale
Square Footage 2,006 sqft
Price per Sqft $92
Subdivision Holly Oak
MLS Listing ID DENC198862
Sold Date 12/31/18
Style Carriage House
Full Baths 1
HOA Y/N N
Abv Grd Liv Area 1,150
Originating Board TREND
Year Built 1940
Annual Tax Amount $1,691
Tax Year 2017
Lot Size 0.350 Acres
Acres 0.35
Lot Dimensions 100 x 154
Property Description
Only one bedroom & one bath, but possibly the most charming carriage style home in North Wilmington. Located in the desirable neighborhood of Holly Oak, offering convenient access for both Wilmington & Philadelphia commutes. The charming details of this home are plentiful throughout, but the curb appeal is immediately apparent as you enter the long entrance driveway. Perched on over 1/3 of an acre with the beautiful stone front, this is truly a special home. Unique in many ways, the interior offers a special architectural design not found in may homes at this price point. Upon entering you will see the random plugged hardwood floors, the beautiful stone wood burning fireplace that includes rod iron pot warmer, the expansive custom mantel & wood cabinetry, and finally the beautiful wood beam ceiling. Step into the nice size dining area and again you fine beautiful random hardwood flooring, custom millwork & cabinetry. Adjacent to the dining room is both the kitchen with a shed roof side porch that includes a built-in bench and the hallway that leads to the bathroom, laundry room and the very spacious rear bedroom. The spacious bedroom offers ample duel closets and again beautiful random with hardwood flooring. Additional features of this special cottage include natural gas radiant heat, central A/C, high efficiency replacement windows a partial basement, and a one car detached garage. Truly a home that offers very special charm and is being sold As-Is. Owner/listing agent is a licensed Delaware Realtor.
Location
State DE
County New Castle
Area Brandywine (30901)
Zoning NC6.5
Rooms
Other Rooms Living Room, Dining Room, Primary Bedroom, Kitchen, Laundry, Attic
Basement Partial, Unfinished
Interior
Interior Features Breakfast Area
Hot Water Natural Gas
Heating Gas
Cooling Central A/C
Flooring Wood
Fireplaces Number 1
Fireplaces Type Stone
Equipment Dishwasher
Fireplace Y
Window Features Energy Efficient,Replacement
Appliance Dishwasher
Heat Source Natural Gas
Laundry Main Floor
Exterior
Exterior Feature Porch(es)
Parking Features Garage Door Opener
Garage Spaces 4.0
Utilities Available Cable TV
Water Access N
Roof Type Pitched,Shingle
Accessibility None
Porch Porch(es)
Total Parking Spaces 4
Garage Y
Building
Lot Description Front Yard, Level, Rear Yard, SideYard(s)
Story 1
Foundation Stone
Sewer Public Sewer
Water Public
Architectural Style Carriage House
Level or Stories 1
Additional Building Above Grade, Below Grade
New Construction N
Schools
School District Brandywine
Others
Senior Community No
Tax ID 06-106.00-451
Ownership Fee Simple
SqFt Source Assessor
Acceptable Financing Conventional, FHA 203(b), VA
Listing Terms Conventional, FHA 203(b), VA
Financing Conventional,FHA 203(b),VA
Special Listing Condition Standard
Read Less

Bought with Denine Taraskus • Weichert Realtors-Limestone
GET MORE INFORMATION




