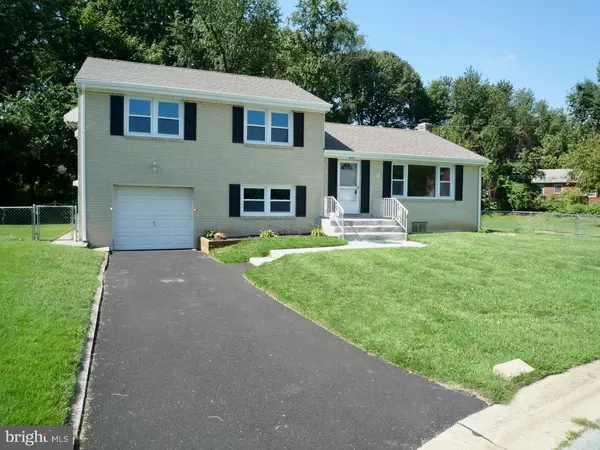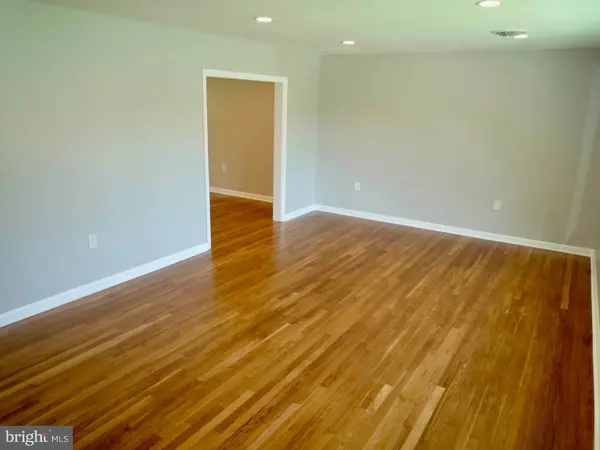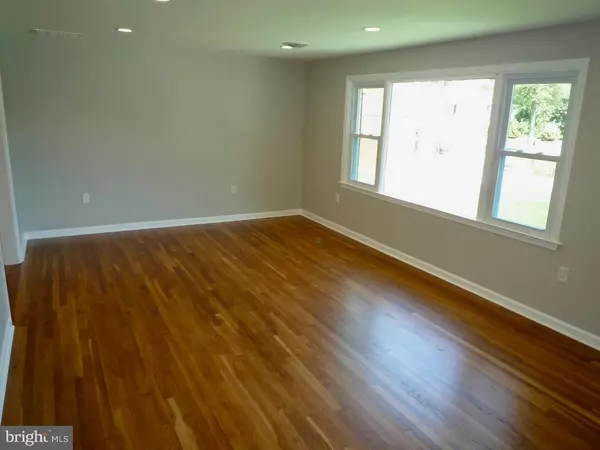For more information regarding the value of a property, please contact us for a free consultation.
9 SMALLWOOD LN New Castle, DE 19720
Want to know what your home might be worth? Contact us for a FREE valuation!

Our team is ready to help you sell your home for the highest possible price ASAP
Key Details
Sold Price $239,000
Property Type Single Family Home
Sub Type Detached
Listing Status Sold
Purchase Type For Sale
Square Footage 1,725 sqft
Price per Sqft $138
Subdivision Swanwyck
MLS Listing ID 1009957038
Sold Date 12/31/18
Style Traditional
Bedrooms 3
Full Baths 1
Half Baths 1
HOA Y/N N
Abv Grd Liv Area 1,725
Originating Board TREND
Year Built 1959
Annual Tax Amount $1,787
Tax Year 2017
Lot Size 0.440 Acres
Acres 0.44
Lot Dimensions 84X198
Property Description
Renovations are complete at this spacious all brick split-level home sitting on over a 1/2 acre lot at the back of a cul-de-sac street! Major improvements including the ALL NEW dimensional roof,HVAC system,updated electrical system & all new windows will surely provide peace of mind to this new owner for many years to come! The freshened up landscaping,new blacktop driveway,new shutters & power washed exterior brick creates great curb appeal! Entry to main Living Rm featuring gleaming refinished HW fls,fresh paint,recessed lighting,large closet storage,open oak staircase & great natural light from the big picture window! There are 2 convenient entries to the completely renovated kitchen now featuring all new soft-close cabinetry w/ crown molding,plenty of granite counter space,all SS appliances,recessed lighting,deep SS sink w/ lovely pendant light & rear window and a large eating area w/ double rear-facing window for added light & fresh air! The open main floor is great for both day to day or entertaining! Upstairs are 3 spacious bedrooms each featuring refinished & gleaming HW fls,6-panel colonial doors & closets w/ all new hinges & knobs,fresh neutral paint,great natural light & plenty of storage space! The all new full bath features custom tile floors w/ matching tile wall,wainscot decor,large vanity sink w/ storage,nickel finishes & a custom bead-board ceiling! Head down a few steps from the kitchen to the refurbished & cozy Family Room offering new carpet,fresh paint,great natural light,inside garage access as well as at the rear there is an entry for the freshened up Laundry Rm w/ new laminate flooring & fresh paint, a separate powder room w the same new laminate floor,vanity sink,toilet,full size tub/shower combo,nickel finishes & window for fresh air & natural light! Just 2 steps up through the Laundry Room is the large 3-Season Sun Rm/enclosed Porch that has all been freshly painted & ready for your personal touches, featuring windows on all 3 sides offering great views of the private tree-lined back yard! Unfin Basement provides loads of additional storage space,utilities & all new windows. This great home is move-in ready & waiting for your personal touches & years of enjoyment! Great location provides convenience to shopping,dining & entertaining! Walking distance to DART bus routes & less than a mile to major Rts I-295 & 95 as well as the Del Mem Bridge! See it! Love it! Buy it! Listing Agent has interest in sale of property.
Location
State DE
County New Castle
Area New Castle/Red Lion/Del.City (30904)
Zoning NC6.5
Rooms
Other Rooms Living Room, Primary Bedroom, Bedroom 2, Kitchen, Family Room, Bedroom 1, Laundry, Other, Attic
Basement Full, Unfinished
Interior
Interior Features Ceiling Fan(s), Kitchen - Eat-In
Hot Water Electric
Heating Gas, Forced Air
Cooling Central A/C
Flooring Wood, Fully Carpeted, Tile/Brick
Equipment Built-In Range, Dishwasher, Energy Efficient Appliances, Built-In Microwave
Fireplace N
Window Features Energy Efficient,Replacement
Appliance Built-In Range, Dishwasher, Energy Efficient Appliances, Built-In Microwave
Heat Source Natural Gas
Laundry Lower Floor
Exterior
Parking Features Inside Access
Garage Spaces 3.0
Fence Other
Utilities Available Cable TV
Water Access N
Roof Type Pitched,Shingle
Accessibility None
Attached Garage 1
Total Parking Spaces 3
Garage Y
Building
Lot Description Corner, Cul-de-sac, Level, Front Yard, Rear Yard, SideYard(s)
Story Other
Foundation Concrete Perimeter
Sewer Public Sewer
Water Public
Architectural Style Traditional
Level or Stories Other
Additional Building Above Grade
New Construction N
Schools
Middle Schools Calvin R. Mccullough
High Schools William Penn
School District Colonial
Others
Senior Community No
Tax ID 10-015.30-272
Ownership Fee Simple
Acceptable Financing Conventional, VA, FHA 203(b)
Listing Terms Conventional, VA, FHA 203(b)
Financing Conventional,VA,FHA 203(b)
Read Less

Bought with Cheryl L. Stigars • Empower Real Estate, LLC
GET MORE INFORMATION




