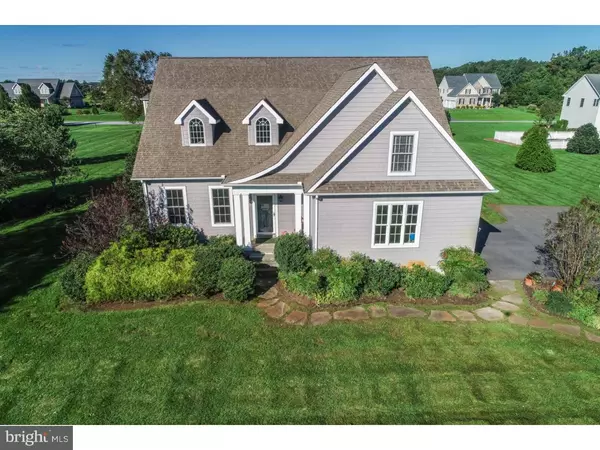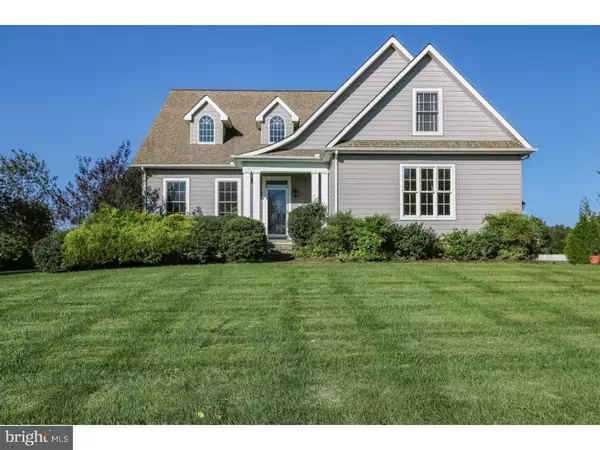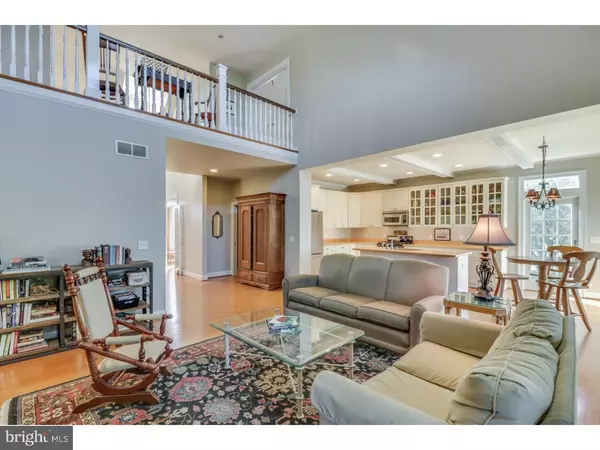For more information regarding the value of a property, please contact us for a free consultation.
111 EGRET LN Camden Wyoming, DE 19934
Want to know what your home might be worth? Contact us for a FREE valuation!

Our team is ready to help you sell your home for the highest possible price ASAP
Key Details
Sold Price $355,000
Property Type Single Family Home
Sub Type Detached
Listing Status Sold
Purchase Type For Sale
Square Footage 2,622 sqft
Price per Sqft $135
Subdivision Villageatwildquail
MLS Listing ID 1009942888
Sold Date 12/31/18
Style Cape Cod
Bedrooms 4
Full Baths 3
Half Baths 1
HOA Fees $16/ann
HOA Y/N Y
Abv Grd Liv Area 2,622
Originating Board TREND
Year Built 2003
Annual Tax Amount $1,555
Tax Year 2017
Lot Size 0.938 Acres
Acres 0.93
Lot Dimensions 241X170
Property Description
Early Holiday Present! Sellers gift of $2500 closing assistance for an acceptable offer by Dec 25th. Contemporary Cape Cod in Village of Wild Quail made possible only by corporate transfer. Situated on a nearly one acre lot with mature landscaping and irrigation system. Walking in from the beautiful pine hardwoods, to the beautiful staircase and open catwalk hallway, to the cathedral ceilings, your eyes will be pulled in all directions. Kitchen features coffered ceilings with recessed lights, island with double bowl sink, butcher block counters, glass doored cabinetry, stainless appliances and more. Home offers master bedroom on first floor as well as additional master bedroom upstairs. First floor master includes walk in closet, full master bath featuring double bowl vessel sink, soaking tub, stall shower, and water closet. Additional home features include full unfinished basement great for storage, dual hvac zones (gas first floor & heat pump upstairs), screened in porch w/recess lighting, 2 car attached garage, and more! Situated in Caesar Rodney School District and next to Wild Quail Country Club make this very desirable. Don't miss this opportunity!
Location
State DE
County Kent
Area Caesar Rodney (30803)
Zoning AC
Rooms
Other Rooms Living Room, Dining Room, Primary Bedroom, Bedroom 2, Bedroom 3, Kitchen, Bedroom 1
Basement Full, Unfinished
Interior
Interior Features Primary Bath(s), Kitchen - Island, Ceiling Fan(s), Kitchen - Eat-In
Hot Water Natural Gas
Heating Gas, Heat Pump - Electric BackUp, Hot Water
Cooling Central A/C
Flooring Wood, Fully Carpeted, Tile/Brick
Fireplaces Number 1
Fireplaces Type Gas/Propane
Fireplace Y
Heat Source Natural Gas
Laundry Main Floor
Exterior
Exterior Feature Porch(es)
Parking Features Garage - Side Entry, Garage Door Opener
Garage Spaces 5.0
Utilities Available Cable TV
Water Access N
Roof Type Pitched,Shingle
Accessibility None
Porch Porch(es)
Attached Garage 2
Total Parking Spaces 5
Garage Y
Building
Story 1.5
Foundation Concrete Perimeter
Sewer On Site Septic
Water Well
Architectural Style Cape Cod
Level or Stories 1.5
Additional Building Above Grade
Structure Type Cathedral Ceilings,9'+ Ceilings
New Construction N
Schools
Elementary Schools W.B. Simpson
School District Caesar Rodney
Others
HOA Fee Include Common Area Maintenance
Senior Community No
Tax ID WD-00-09202-01-6100-000
Ownership Fee Simple
SqFt Source Assessor
Acceptable Financing Conventional, VA
Listing Terms Conventional, VA
Financing Conventional,VA
Special Listing Condition Standard
Read Less

Bought with Terri L Mestro • The Moving Experience Delaware Inc
GET MORE INFORMATION




