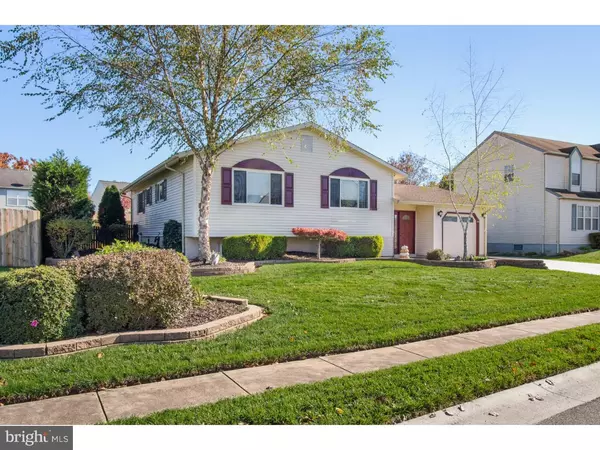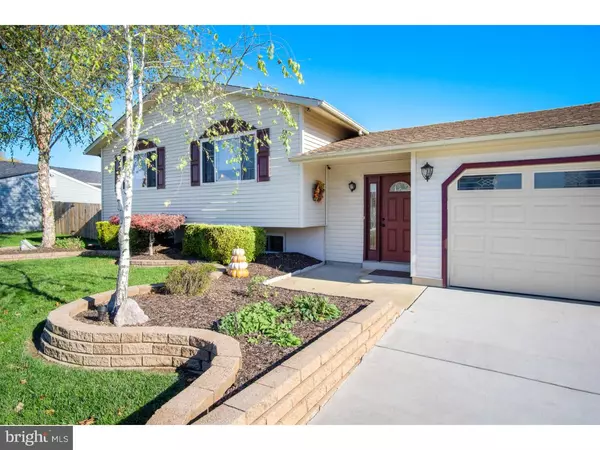For more information regarding the value of a property, please contact us for a free consultation.
13 COGNAC DR Newark, DE 19702
Want to know what your home might be worth? Contact us for a FREE valuation!

Our team is ready to help you sell your home for the highest possible price ASAP
Key Details
Sold Price $272,000
Property Type Single Family Home
Sub Type Detached
Listing Status Sold
Purchase Type For Sale
Square Footage 2,075 sqft
Price per Sqft $131
Subdivision Frenchtown Woods
MLS Listing ID DENC100942
Sold Date 12/28/18
Style Ranch/Rambler,Raised Ranch/Rambler
Bedrooms 4
Full Baths 2
Half Baths 1
HOA Fees $9/ann
HOA Y/N Y
Abv Grd Liv Area 2,075
Originating Board TREND
Year Built 1991
Annual Tax Amount $2,374
Tax Year 2017
Lot Size 7,405 Sqft
Acres 0.17
Lot Dimensions 72X100
Property Description
Contemporary winner on Cognac Dr.! Admire remarkable raised ranch with abundant upgrades and open floor plan with modern flair! Enjoy new Bradford White water heater, Bali insulated automated blinds, interior paint, new roof/windows/heating/AC systems plus remodeled kitchen. Extras niceties include front-yard irrigation/in-line water filtration and security camera systems. Foyer is cozy with 2 sets of DD closets lining 1 wall, while opposite is chair rail with mix of butterscotch and creamy beige paint. The 4BRs/2 bath, 1-car garage home's fresh new neutral paint palette is perfect! Main level is blending of LR, DR and kitchen with lots of natural light thanks to 2 picture windows, flanked by side windows, spanning front of home. Crown molding works jointly with blonde wide-width hardwoods to create top-to-bottom finished look. LR is roomy with space for conversation area of couch, chairs and coffee table. Hardwoods convert to multi-color earth-tone low-maintenance vinyl flooring with eclectic lighting above dining area in DR. Hardwood-floored kitchen completes triangle of space that is interwoven on this level, offering a livable and lovable main area. Sweeping breakfast bar with progressive lighting above cleverly services multiple rooms, offering 6-plus stool seating in kitchen with seamless openness to both DR and LR. New countertops, SS appliances and modern sink compliment newly painted wood cabinets. No extra effort needed for this sun-infused space to be a family favorite! Hall off main rooms has updated full bath with rich cherry vanity with bump-out curved basin accented with bronze wrought iron hardware and matching cherry mirror. All 4 BRs are spacious with crown molding. One BR boasts hardwoods, ceiling medallion and chair rail, while another BR on this level features coffee-color carpeting and ceiling fan. Big MBR has soft carpeting and private bath. Bonuses are floored attic and laundry chute. Finished LL is home to comfortable carpeted FR with accent wall of natural wood beadboard, workshop with compressed air from garage, laundry facilities and 4th BR with carpeting and DD slider closet. PR brings LL full circle. Backyard boasts open-air patio, cedar fence lined with evergreens, stone-stacked landscaped bed, big shed with electricity and natural gas line, awesome for grill or fire pit! Across the street from private school, walkable to Kohl's, 5-mins. to People's Plaza and accessible to I-95. Fabulous living in Frenchtown Woods!
Location
State DE
County New Castle
Area Newark/Glasgow (30905)
Zoning NC6.5
Rooms
Other Rooms Living Room, Dining Room, Primary Bedroom, Bedroom 2, Bedroom 3, Kitchen, Family Room, Bedroom 1, Laundry, Other, Attic
Basement Full, Fully Finished
Interior
Interior Features Primary Bath(s), Ceiling Fan(s), Attic/House Fan, Kitchen - Eat-In
Hot Water Natural Gas
Heating Gas, Forced Air
Cooling Central A/C
Flooring Wood, Fully Carpeted, Tile/Brick
Equipment Oven - Self Cleaning, Dishwasher, Disposal
Fireplace N
Window Features Energy Efficient,Replacement
Appliance Oven - Self Cleaning, Dishwasher, Disposal
Heat Source Natural Gas
Laundry Lower Floor
Exterior
Exterior Feature Deck(s), Roof
Garage Spaces 4.0
Utilities Available Cable TV
Water Access N
Accessibility None
Porch Deck(s), Roof
Attached Garage 1
Total Parking Spaces 4
Garage Y
Building
Foundation Concrete Perimeter
Sewer Public Sewer
Water Public
Architectural Style Ranch/Rambler, Raised Ranch/Rambler
Additional Building Above Grade
New Construction N
Schools
Elementary Schools Brader
Middle Schools Gauger-Cobbs
High Schools Glasgow
School District Christina
Others
HOA Fee Include Common Area Maintenance,Snow Removal
Senior Community No
Tax ID 11-025.40-019
Ownership Fee Simple
Security Features Security System
Read Less

Bought with Hassan Mirsajadi • Century 21 Gold Key Realty
GET MORE INFORMATION




