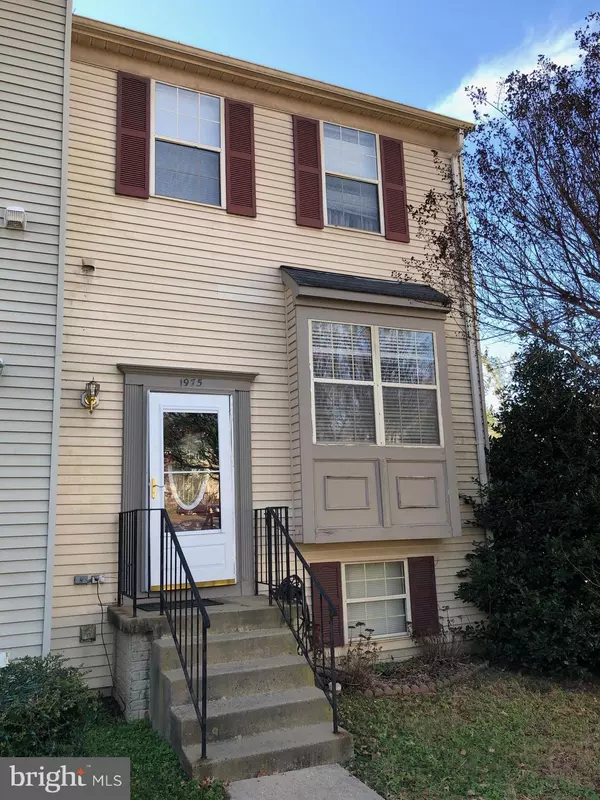For more information regarding the value of a property, please contact us for a free consultation.
1975 WINSLOW CT Woodbridge, VA 22191
Want to know what your home might be worth? Contact us for a FREE valuation!

Our team is ready to help you sell your home for the highest possible price ASAP
Key Details
Sold Price $195,000
Property Type Townhouse
Sub Type End of Row/Townhouse
Listing Status Sold
Purchase Type For Sale
Square Footage 1,669 sqft
Price per Sqft $116
Subdivision Winslow Chase
MLS Listing ID VAPW100002
Sold Date 12/28/18
Style Colonial
Bedrooms 3
Full Baths 3
Half Baths 1
HOA Fees $80/mo
HOA Y/N Y
Abv Grd Liv Area 1,129
Originating Board MRIS
Year Built 1991
Annual Tax Amount $2,747
Tax Year 2018
Lot Size 2,339 Sqft
Acres 0.05
Property Description
This Large End Unit Townhome Is A "Diamond In The Rough" * Property Is In Need Of TLC But Could Be A Great Property For An Investor Or Buyer Using A 203K Rehab Loan * New Updated Furnace * Large Fenced Backyard * Hardwood Floors On The Main Level * 3 Full Bath and One 1/2 Bath On The Main Level * Finished Lower Level Has Rec.Room/Full Bath/Cozy Fireplace And Den Or 4th Bedroom (NTC) * Several Adjacent Visitor Parking Spaces * Close To Shopping At Stonebridge Mall * Minutes To Quantico, Bus and VRE Station * A Great Buy!
Location
State VA
County Prince William
Zoning R6
Rooms
Other Rooms Living Room, Dining Room, Primary Bedroom, Bedroom 2, Bedroom 3, Kitchen, Game Room, Den, Study, Laundry
Basement Connecting Stairway, Rear Entrance, Fully Finished, Windows, Heated, Walkout Level, Outside Entrance
Interior
Interior Features Kitchen - Country, Combination Kitchen/Dining, Floor Plan - Traditional
Hot Water Natural Gas
Heating Forced Air, Central
Cooling Central A/C, Ceiling Fan(s), Heat Pump(s)
Fireplaces Number 1
Fireplaces Type Mantel(s)
Equipment Disposal, Dryer, Dishwasher, Washer, Refrigerator, Water Heater, Oven - Self Cleaning, Microwave, Icemaker, Oven/Range - Electric
Fireplace Y
Window Features Storm
Appliance Disposal, Dryer, Dishwasher, Washer, Refrigerator, Water Heater, Oven - Self Cleaning, Microwave, Icemaker, Oven/Range - Electric
Heat Source Central, Natural Gas
Exterior
Parking On Site 2
Fence Wood, Privacy, Rear
Utilities Available Cable TV Available
Amenities Available Tot Lots/Playground
Water Access N
Accessibility None
Garage N
Building
Story 3+
Sewer Public Sewer
Water Public
Architectural Style Colonial
Level or Stories 3+
Additional Building Above Grade, Below Grade
New Construction N
Schools
Elementary Schools Leesylvania
Middle Schools Rippon
High Schools Freedom
School District Prince William County Public Schools
Others
HOA Fee Include Snow Removal,Trash
Senior Community No
Tax ID 108393
Ownership Fee Simple
SqFt Source Estimated
Acceptable Financing Cash, Conventional, FHA, VA, VHDA
Horse Property N
Listing Terms Cash, Conventional, FHA, VA, VHDA
Financing Cash,Conventional,FHA,VA,VHDA
Special Listing Condition Standard
Read Less

Bought with Robert A Swartz • RE/MAX Executives
GET MORE INFORMATION


