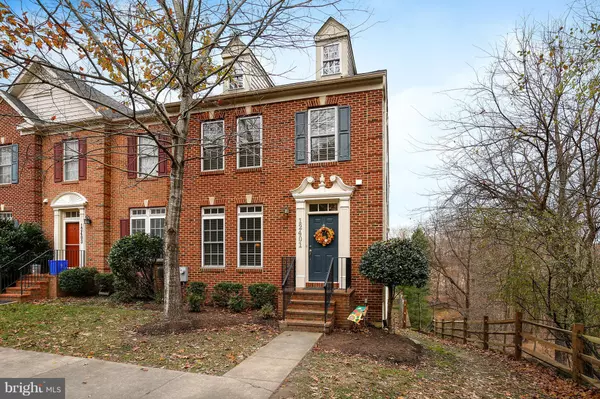For more information regarding the value of a property, please contact us for a free consultation.
12401 FALCONBRIDGE DR North Potomac, MD 20878
Want to know what your home might be worth? Contact us for a FREE valuation!

Our team is ready to help you sell your home for the highest possible price ASAP
Key Details
Sold Price $510,000
Property Type Townhouse
Sub Type End of Row/Townhouse
Listing Status Sold
Purchase Type For Sale
Square Footage 3,062 sqft
Price per Sqft $166
Subdivision None Available
MLS Listing ID MDMC101754
Sold Date 12/27/18
Style Colonial
Bedrooms 4
Full Baths 3
Half Baths 1
HOA Fees $145/mo
HOA Y/N Y
Abv Grd Liv Area 2,112
Originating Board BRIGHT
Year Built 2003
Annual Tax Amount $5,283
Tax Year 2018
Lot Size 2,160 Sqft
Acres 0.05
Property Description
WELCOME HOME! Your private sanctuary in the heart of exclusive and sought after Fox Run! Gorgeous, spacious and meticulously cared for. Elegantly built NVR/Ryan end-unit townhome with amenities galore. Backed to nature reserve, flowing creeks, and glorious colors from almost surround view. Wide open floor plan, soaring 9' ceilings, crown moldings, plantation blinds, recessed lights, brand-new carpet and fresh coats of paint.Open gourmet kitchen with 42" cabinets, island, brand new stove, microwave, and dishwasher. French doors open to big Trex deck and railings with year-round tranquil scenic view. Large master bedroom with cathedral ceiling, sitting room to enjoy sunrise and sunset, ceiling fans in every room, huge walk-in closet with organizers, windows in gorgeous bath, and double marble vanities. Huge finished lower-level rec room with brand new carpet, full bedroom with own full bath, with wide double doors walkout to private yard. Quiet end-of-street premium lot with high elevation, plenty of assigned parking space, and short walk to Aberdeen Park, tot lots /playground, or leisure stroll on wooded trails.THIS HOME WON'T LAST. BRING OFFERS BEFORE TOO LATE!
Location
State MD
County Montgomery
Zoning R200
Direction Northeast
Rooms
Basement Other, Daylight, Full, Connecting Stairway, English, Fully Finished, Heated, Improved, Interior Access, Outside Entrance, Rear Entrance, Walkout Level, Windows
Interior
Interior Features Attic, Breakfast Area, Ceiling Fan(s), Combination Dining/Living, Combination Kitchen/Dining, Crown Moldings, Curved Staircase, Family Room Off Kitchen, Floor Plan - Open, Formal/Separate Dining Room, Kitchen - Gourmet, Kitchen - Island, Primary Bath(s), Pantry, Recessed Lighting, Wainscotting, Walk-in Closet(s), Wood Floors
Hot Water Natural Gas
Heating Gas
Cooling Central A/C
Flooring Hardwood, Ceramic Tile, Carpet
Equipment Dishwasher, Disposal, Dryer, Exhaust Fan, Freezer, Icemaker, Microwave, Oven - Self Cleaning, Oven/Range - Gas, Refrigerator, Range Hood, Stainless Steel Appliances, Stove, Washer
Furnishings No
Fireplace N
Window Features Atrium,Double Pane,Energy Efficient,Insulated
Appliance Dishwasher, Disposal, Dryer, Exhaust Fan, Freezer, Icemaker, Microwave, Oven - Self Cleaning, Oven/Range - Gas, Refrigerator, Range Hood, Stainless Steel Appliances, Stove, Washer
Heat Source Natural Gas
Laundry Basement
Exterior
Exterior Feature Deck(s), Patio(s)
Garage Spaces 2.0
Parking On Site 2
Amenities Available Bike Trail, Jog/Walk Path, Tot Lots/Playground
Water Access N
View Creek/Stream, Panoramic, Scenic Vista, Trees/Woods
Roof Type Shingle
Street Surface Access - Above Grade,Black Top
Accessibility Other
Porch Deck(s), Patio(s)
Total Parking Spaces 2
Garage N
Building
Lot Description Backs - Open Common Area, Backs - Parkland, Backs to Trees, Corner, Cul-de-sac, Landscaping, No Thru Street, Premium, Private, Rear Yard, Secluded, Stream/Creek, Trees/Wooded
Story 3+
Sewer Public Sewer
Water Public
Architectural Style Colonial
Level or Stories 3+
Additional Building Above Grade, Below Grade
New Construction N
Schools
Elementary Schools Jones Lane
Middle Schools Ridgeview
High Schools Quince Orchard
School District Montgomery County Public Schools
Others
HOA Fee Include Common Area Maintenance,Snow Removal,Trash
Senior Community No
Tax ID 160603392828
Ownership Fee Simple
SqFt Source Assessor
Security Features Smoke Detector,Carbon Monoxide Detector(s),Sprinkler System - Indoor
Special Listing Condition Standard
Read Less

Bought with EDWARD DUMITRACHE • Redfin Corp
GET MORE INFORMATION




