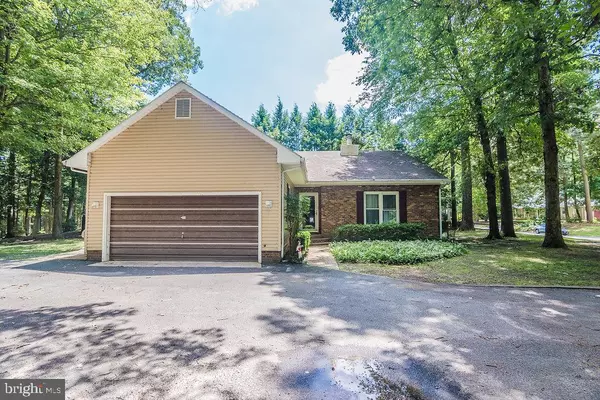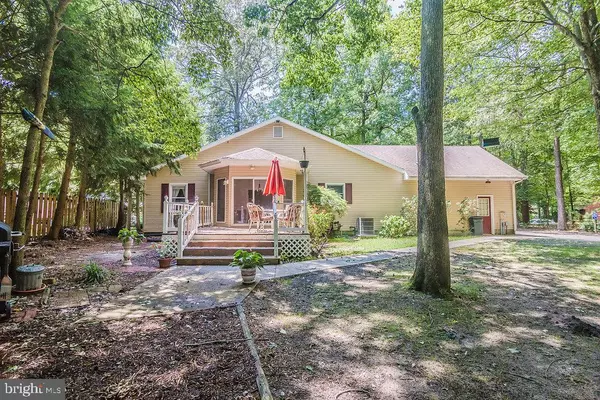For more information regarding the value of a property, please contact us for a free consultation.
1113 RIDEN CT Salisbury, MD 21804
Want to know what your home might be worth? Contact us for a FREE valuation!

Our team is ready to help you sell your home for the highest possible price ASAP
Key Details
Sold Price $227,500
Property Type Single Family Home
Sub Type Detached
Listing Status Sold
Purchase Type For Sale
Square Footage 2,027 sqft
Price per Sqft $112
Subdivision Eastlake Estates
MLS Listing ID 1002055404
Sold Date 12/17/18
Style Ranch/Rambler
Bedrooms 3
Full Baths 2
HOA Fees $12/ann
HOA Y/N Y
Abv Grd Liv Area 2,027
Originating Board BRIGHT
Year Built 1984
Annual Tax Amount $2,385
Tax Year 2017
Lot Size 0.702 Acres
Acres 0.7
Property Description
Enjoy waterfront living on the east side of Salisbury without having the commute! This rancher home is situated on East Lake off Johnson Rd. The home has rear deck overlooking the ascending backyard down to the private dock on the lake to enjoying kayaking and other activities. Interior of home features living room with cathedral ceilings wood burning fireplace, open to kitchen and dining room. Master bedroom is expansive with large master bath and walk-in closet. Property features guest cottage with full bath. Below cottage is workshop/shed for extra storage.
Location
State MD
County Wicomico
Area Wicomico Southeast (23-04)
Zoning R20
Rooms
Other Rooms Primary Bedroom, Bedroom 2, Bedroom 3, Bathroom 2, Primary Bathroom
Main Level Bedrooms 3
Interior
Interior Features Carpet, Ceiling Fan(s), Crown Moldings, Entry Level Bedroom, Formal/Separate Dining Room, Kitchen - Eat-In, Primary Bath(s), Recessed Lighting, Skylight(s)
Hot Water Oil
Heating Heat Pump(s)
Cooling Central A/C
Flooring Carpet, Tile/Brick, Vinyl, Wood
Fireplaces Number 1
Fireplaces Type Wood
Equipment Cooktop, Dishwasher, Refrigerator, Dryer, Microwave, Oven - Wall, Washer, Water Heater
Furnishings No
Fireplace Y
Appliance Cooktop, Dishwasher, Refrigerator, Dryer, Microwave, Oven - Wall, Washer, Water Heater
Heat Source Electric, Oil
Laundry Main Floor
Exterior
Exterior Feature Deck(s)
Parking Features Garage - Side Entry
Garage Spaces 2.0
Utilities Available Cable TV, Electric Available
Amenities Available Common Grounds, Lake, Water/Lake Privileges
Waterfront Description Private Dock Site
Water Access Y
Water Access Desc Fishing Allowed,Canoe/Kayak,Boat - Electric Motor Only,No Personal Watercraft (PWC),Private Access,Sail,Swimming Allowed
View Lake
Roof Type Asphalt
Street Surface Black Top
Accessibility None
Porch Deck(s)
Road Frontage City/County
Attached Garage 2
Total Parking Spaces 2
Garage Y
Building
Lot Description No Thru Street, Rear Yard, Trees/Wooded
Story 1
Foundation Block, Crawl Space
Sewer Septic Exists
Water Well
Architectural Style Ranch/Rambler
Level or Stories 1
Additional Building Above Grade, Below Grade
Structure Type Dry Wall
New Construction N
Schools
Elementary Schools Glen Avenue
Middle Schools Bennett
High Schools Parkside
School District Wicomico County Public Schools
Others
HOA Fee Include Common Area Maintenance
Senior Community No
Tax ID 08-017638
Ownership Fee Simple
SqFt Source Assessor
Acceptable Financing Conventional, FHA, VA
Horse Property N
Listing Terms Conventional, FHA, VA
Financing Conventional,FHA,VA
Special Listing Condition Standard
Read Less

Bought with Zach Bankert • Long & Foster Real Estate, Inc.
GET MORE INFORMATION




