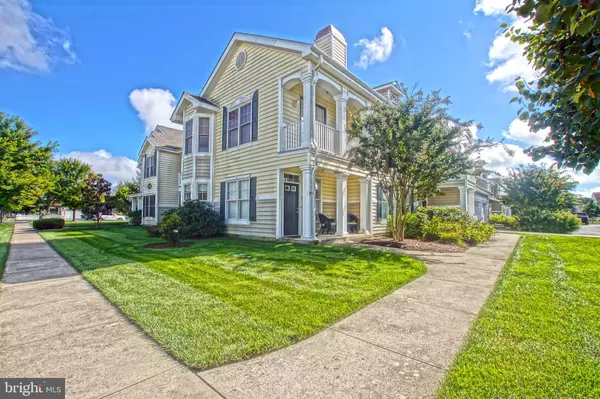For more information regarding the value of a property, please contact us for a free consultation.
16320 JOHN ROWLAND TRL #1401 Milton, DE 19968
Want to know what your home might be worth? Contact us for a FREE valuation!

Our team is ready to help you sell your home for the highest possible price ASAP
Key Details
Sold Price $241,000
Property Type Condo
Sub Type Condo/Co-op
Listing Status Sold
Purchase Type For Sale
Square Footage 1,550 sqft
Price per Sqft $155
Subdivision Paynters Mill
MLS Listing ID 1003805470
Sold Date 12/19/18
Style Contemporary,Unit/Flat
Bedrooms 3
Full Baths 2
Condo Fees $3,300/ann
HOA Fees $103/ann
HOA Y/N Y
Abv Grd Liv Area 1,550
Originating Board BRIGHT
Year Built 2006
Annual Tax Amount $729
Tax Year 2018
Property Description
MOVE-IN READY IN PAYNTER'S MILL! Move right into this first floor, 3 bedroom condo. This perfectly maintained condo has what you are looking for: open floor plan, breakfast bar, granite countertops, & stainless steel appliances in the kitchen, office nook, two huge walk-in closets, separate tub & shower in master bathroom, 2 car garage, and much more. Enjoy all the perks of the amenity rich community: pool, tennis, fitness room, club house, playground, walk/jog path, and much more! Make this your permanent residence, second home, or rent it out! Call today!
Location
State DE
County Sussex
Area Broadkill Hundred (31003)
Zoning L
Rooms
Other Rooms Living Room, Dining Room, Primary Bedroom, Bedroom 2, Bedroom 3, Kitchen, Laundry
Main Level Bedrooms 3
Interior
Interior Features Built-Ins, Ceiling Fan(s), Dining Area, Entry Level Bedroom, Primary Bath(s), Upgraded Countertops, Walk-in Closet(s), Window Treatments
Hot Water Bottled Gas
Heating Forced Air
Cooling Central A/C
Flooring Hardwood, Ceramic Tile, Vinyl
Fireplaces Number 1
Fireplaces Type Brick, Gas/Propane
Equipment Dishwasher, Disposal, Dryer, Microwave, Oven/Range - Gas, Refrigerator, Stainless Steel Appliances, Washer, Water Heater
Fireplace Y
Window Features Screens,Storm
Appliance Dishwasher, Disposal, Dryer, Microwave, Oven/Range - Gas, Refrigerator, Stainless Steel Appliances, Washer, Water Heater
Heat Source Bottled Gas/Propane
Exterior
Parking Features Garage Door Opener
Garage Spaces 2.0
Amenities Available Club House, Exercise Room, Jog/Walk Path, Pool - Outdoor, Tennis Courts, Tot Lots/Playground
Water Access N
Roof Type Architectural Shingle
Accessibility None
Attached Garage 2
Total Parking Spaces 2
Garage Y
Building
Story 1
Unit Features Garden 1 - 4 Floors
Foundation Block
Sewer Public Sewer
Water Public
Architectural Style Contemporary, Unit/Flat
Level or Stories 1
Additional Building Above Grade, Below Grade
New Construction N
Schools
Middle Schools Mariner
High Schools Cape Henlopen
School District Cape Henlopen
Others
HOA Fee Include Common Area Maintenance,Lawn Maintenance
Senior Community No
Tax ID 235-22.00-971.00-265
Ownership Condominium
Acceptable Financing Cash, Conventional
Listing Terms Cash, Conventional
Financing Cash,Conventional
Special Listing Condition Standard
Read Less

Bought with Jeffrey Fowler • Keller Williams Realty
GET MORE INFORMATION




