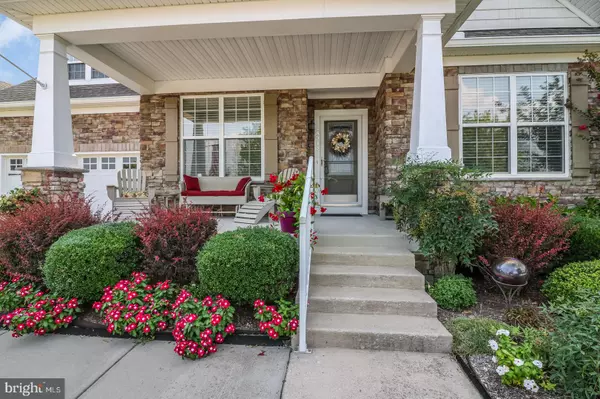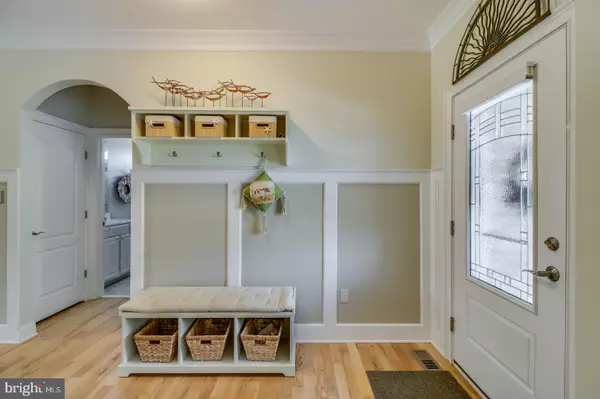For more information regarding the value of a property, please contact us for a free consultation.
18315 SPRING VALLEY LN Lewes, DE 19958
Want to know what your home might be worth? Contact us for a FREE valuation!

Our team is ready to help you sell your home for the highest possible price ASAP
Key Details
Sold Price $499,900
Property Type Single Family Home
Sub Type Detached
Listing Status Sold
Purchase Type For Sale
Square Footage 4,586 sqft
Price per Sqft $109
Subdivision Nassau Grove
MLS Listing ID 1002293456
Sold Date 12/20/18
Style Coastal
Bedrooms 3
Full Baths 4
HOA Fees $266/qua
HOA Y/N Y
Abv Grd Liv Area 2,821
Originating Board BRIGHT
Year Built 2007
Annual Tax Amount $1,457
Tax Year 2017
Lot Size 9,500 Sqft
Property Sub-Type Detached
Property Description
Step into the custom home you would have built for yourself without the wait! This exceptional and coveted Jasmine model sits pond-front in the gated community of Nassau Grove with resort-style amenities galore. Reap the rewards of this custom/expanded floor plan with tons of upgrades on a premier pond-front/corner lot. The wonderfully open layout grants easy flow and makes this home a natural for entertaining, guests and extended family. The first floor alone offers 2 full master suites, hardwood/tile flooring throughout the expansive living area, gourmet kitchen complete with stainless steel appliances, formal dining area, bright sunroom, sitting room, office, laundry room and an amazing screen porch/hardscaped patio. Walk up to the private second floor where a 3rd master suite overlooks the pond and has its own separate hvac for full year-round comfort. Both first and second floors have surround sound and upgraded molding adds to the high-end look and feel of the home. If all this isn't enough - downstairs is an exceptional fully finished basement with a living room, office, workout area, private multi-use flex room, full bath, kitchenette and tons of storage. The layout even lends itself to adding an additional bedroom with a full egress window already installed. Guests and family will love visiting you at this home! Outstanding community amenities make it feel like a resort - including a well-maintained clubhouse, pool, tennis/pickle ball, volleyball, lawn care/irrigation included in HOA. All of this with easy access to Route 1, the beaches, and downtown Lewes. Make plans to see this amazing property today - it is even better in person!
Location
State DE
County Sussex
Area Lewes Rehoboth Hundred (31009)
Zoning L
Rooms
Other Rooms Living Room, Dining Room, Kitchen, Den, Basement, Sun/Florida Room, Exercise Room, Laundry, Other, Office, Storage Room, Screened Porch
Basement Full, Heated, Sump Pump, Windows
Main Level Bedrooms 2
Interior
Interior Features 2nd Kitchen, Carpet, Ceiling Fan(s), Crown Moldings, Entry Level Bedroom, Family Room Off Kitchen, Floor Plan - Open, Kitchen - Gourmet, Primary Bath(s), Walk-in Closet(s), Window Treatments, Wood Floors
Hot Water Electric
Heating Floor Furnace
Cooling Central A/C, Ceiling Fan(s)
Flooring Hardwood, Ceramic Tile, Carpet
Fireplaces Number 1
Fireplaces Type Gas/Propane
Equipment Built-In Microwave, Cooktop, Dishwasher, Disposal, Dryer, Extra Refrigerator/Freezer, Oven - Wall, Refrigerator, Stainless Steel Appliances, Washer - Front Loading, Water Heater
Furnishings No
Fireplace Y
Appliance Built-In Microwave, Cooktop, Dishwasher, Disposal, Dryer, Extra Refrigerator/Freezer, Oven - Wall, Refrigerator, Stainless Steel Appliances, Washer - Front Loading, Water Heater
Heat Source Bottled Gas/Propane
Laundry Main Floor
Exterior
Parking Features Garage - Front Entry, Garage Door Opener, Inside Access
Garage Spaces 6.0
Utilities Available Propane
Amenities Available Club House, Community Center, Common Grounds, Fitness Center, Jog/Walk Path, Pool - Outdoor
Water Access N
View Pond
Roof Type Architectural Shingle
Accessibility None
Attached Garage 2
Total Parking Spaces 6
Garage Y
Building
Story 2
Foundation Concrete Perimeter
Sewer Public Sewer
Water Public
Architectural Style Coastal
Level or Stories 2
Additional Building Above Grade, Below Grade
Structure Type Dry Wall
New Construction N
Schools
High Schools Cape Henlopen
School District Cape Henlopen
Others
HOA Fee Include Common Area Maintenance,Ext Bldg Maint,Lawn Maintenance,Lawn Care Front,Pool(s),Snow Removal,Trash
Senior Community No
Tax ID 334-05.00-70.00-34
Ownership Condominium
Acceptable Financing Cash, Conventional
Listing Terms Cash, Conventional
Financing Cash,Conventional
Special Listing Condition Standard
Read Less

Bought with Alfred Willis • Active Adults Realty



