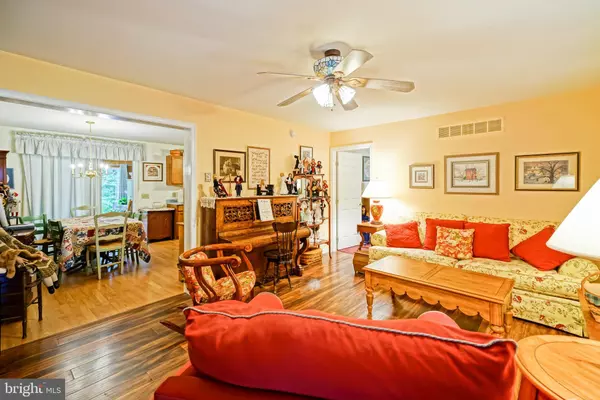For more information regarding the value of a property, please contact us for a free consultation.
42 LOVE CREEK DR Lewes, DE 19958
Want to know what your home might be worth? Contact us for a FREE valuation!

Our team is ready to help you sell your home for the highest possible price ASAP
Key Details
Sold Price $255,000
Property Type Single Family Home
Sub Type Detached
Listing Status Sold
Purchase Type For Sale
Square Footage 1,748 sqft
Price per Sqft $145
Subdivision Love Creek Woods
MLS Listing ID 1001940410
Sold Date 12/17/18
Style Ranch/Rambler
Bedrooms 4
Full Baths 3
HOA Fees $41/ann
HOA Y/N Y
Abv Grd Liv Area 1,748
Originating Board BRIGHT
Year Built 2001
Annual Tax Amount $1,066
Tax Year 2017
Lot Size 0.613 Acres
Acres 0.61
Lot Dimensions 100x267x100x250
Property Description
RELAXING SETTING Greenery and trees invite you to try a slower pace and beach community lifestyle! Don t miss this well-built, meticulously maintained home in charming Love Creek Woods. Just a few minutes drive to Route 1 and the beaches, this 4 bedroom home sits on a private, partially wooded perimeter lot that backs to wetlands. One-level living provides fantastic convenience that starts with a welcoming screened-in front porch, which is the perfect setting for enjoying morning coffee and warm evenings, 2 master bedrooms, country kitchen open to the dining area & placed comfortably between the light-filled sunroom & inviting living room - both with new flooring, new HVAC throughout, and more! The attached 1-car garage, along with a long driveway provide ample room for parking. Scenic country living, club house and pool await you, too!
Location
State DE
County Sussex
Area Indian River Hundred (31008)
Zoning AR-1
Rooms
Other Rooms Living Room, Dining Room, Primary Bedroom, Bedroom 2, Kitchen, Bedroom 1, Sun/Florida Room, Laundry, Bathroom 1, Primary Bathroom
Main Level Bedrooms 4
Interior
Interior Features Ceiling Fan(s), Combination Kitchen/Dining, Entry Level Bedroom, Family Room Off Kitchen, Floor Plan - Traditional, Kitchen - Country, Kitchen - Island, Primary Bath(s), Other
Hot Water Electric
Heating Heat Pump(s)
Cooling Central A/C
Flooring Carpet, Vinyl, Tile/Brick, Hardwood
Equipment Dishwasher, Disposal, Dryer, Microwave, Oven/Range - Electric, Range Hood, Refrigerator, Washer, Water Heater
Fireplace N
Appliance Dishwasher, Disposal, Dryer, Microwave, Oven/Range - Electric, Range Hood, Refrigerator, Washer, Water Heater
Heat Source Electric
Laundry Main Floor
Exterior
Exterior Feature Porch(es), Screened
Garage Garage - Rear Entry
Garage Spaces 8.0
Amenities Available Club House, Pool - Outdoor
Water Access N
View Garden/Lawn, Trees/Woods
Roof Type Architectural Shingle
Accessibility None
Porch Porch(es), Screened
Attached Garage 1
Total Parking Spaces 8
Garage Y
Building
Lot Description Non-Tidal Wetland, Partly Wooded, Rear Yard, Front Yard
Story 1
Foundation Crawl Space
Sewer Public Sewer
Water Public
Architectural Style Ranch/Rambler
Level or Stories 1
Additional Building Above Grade, Below Grade
New Construction N
Schools
School District Cape Henlopen
Others
HOA Fee Include Road Maintenance
Senior Community No
Tax ID 234-07.00-155.00
Ownership Fee Simple
SqFt Source Estimated
Acceptable Financing Cash, Conventional
Listing Terms Cash, Conventional
Financing Cash,Conventional
Special Listing Condition Standard
Read Less

Bought with DAVID MCCARTHY • Mann & Sons, Inc.
GET MORE INFORMATION




