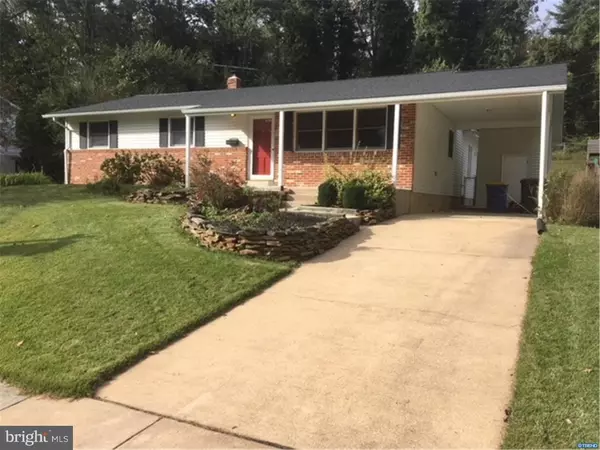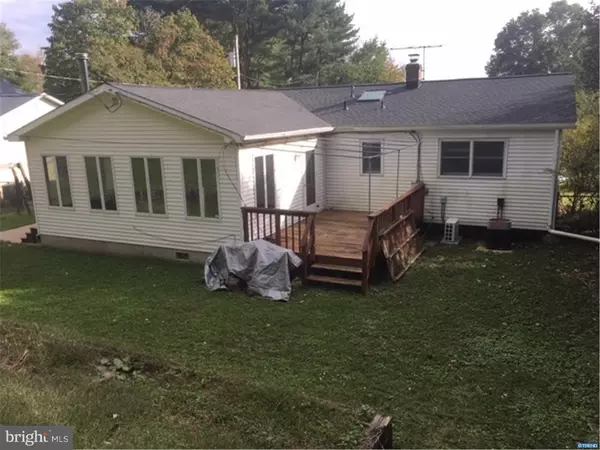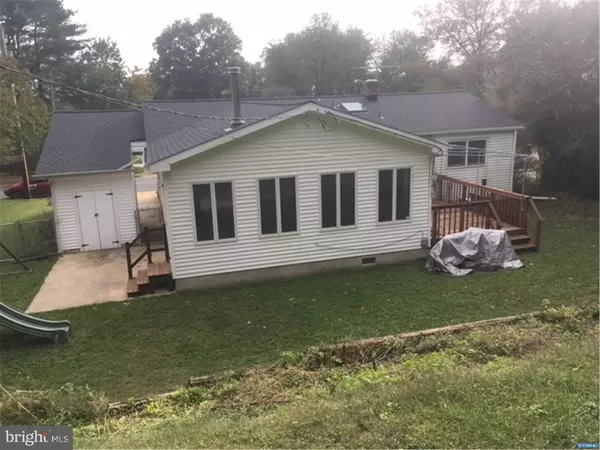For more information regarding the value of a property, please contact us for a free consultation.
54 FREMONT RD Newark, DE 19711
Want to know what your home might be worth? Contact us for a FREE valuation!

Our team is ready to help you sell your home for the highest possible price ASAP
Key Details
Sold Price $239,000
Property Type Single Family Home
Sub Type Detached
Listing Status Sold
Purchase Type For Sale
Square Footage 222 sqft
Price per Sqft $1,076
Subdivision Fairfield Crest
MLS Listing ID 1001945218
Sold Date 12/18/18
Style Ranch/Rambler
Full Baths 2
HOA Y/N Y
Abv Grd Liv Area 111
Originating Board TREND
Year Built 1960
Annual Tax Amount $2,403
Tax Year 2017
Lot Size 9,583 Sqft
Acres 0.22
Lot Dimensions 80 x 120
Property Description
Oct 2018 new roof installed with 30 year architectural shingles and a transferable warranty. Come and see this beautiful ranch home in Fairfield Crest and you will fall in love! This home was impeccably maintained. This home has an open floor plan and an oversized great room. Beautiful French doors lead you from the dining room to this extra living space. This house has three large bedrooms and two full bathrooms. The master has its own, remodeled on-suite. The basement is partially finished and has an oversized cedar closet. The homeowners just freshly painted this entire house to make it move in ready. In addition to all this house has to offer, this home backs up to woods that are in conservancy. Deer, an incredible variety of birds (moving through the White Clay migration trail) and endless wildlife wait to be seen from the Great Room. University of Delaware's Main Street, White Clay Creek and the Pomeroy Trail are only minutes' walk away.
Location
State DE
County New Castle
Area Newark/Glasgow (30905)
Zoning RES
Rooms
Other Rooms Living Room, Dining Room, Primary Bedroom, Bedroom 2, Kitchen, Family Room, Bedroom 1, Other
Basement Full, Partially Finished
Interior
Interior Features Dining Area, Skylight(s)
Hot Water Natural Gas
Heating Gas
Cooling Central A/C
Flooring Fully Carpeted, Tile/Brick, Vinyl, Wood
Fireplace N
Heat Source Natural Gas
Laundry Lower Floor
Exterior
Exterior Feature Porch(es)
Garage Spaces 3.0
Water Access N
Roof Type Shingle
Accessibility None
Porch Porch(es)
Total Parking Spaces 3
Garage N
Building
Lot Description Level
Story 1
Foundation Concrete Perimeter
Sewer Public Sewer
Water Public
Architectural Style Ranch/Rambler
Level or Stories 1
Additional Building Above Grade, Below Grade
New Construction N
Schools
Middle Schools Shue-Medill
High Schools Newark
School District Christina
Others
Senior Community No
Tax ID 18-003.00-042
Ownership Fee Simple
SqFt Source Assessor
Acceptable Financing Conventional, VA, FHA 203(b)
Listing Terms Conventional, VA, FHA 203(b)
Financing Conventional,VA,FHA 203(b)
Special Listing Condition Standard
Read Less

Bought with Lisa Dawn Coleman • Thyme Real Estate Co LLC
GET MORE INFORMATION




