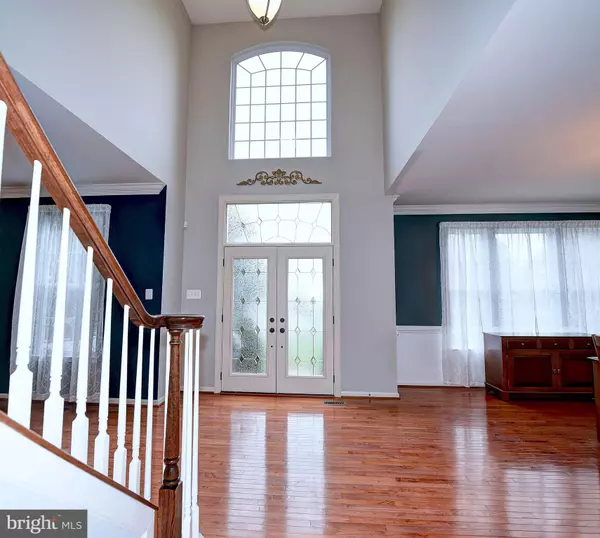For more information regarding the value of a property, please contact us for a free consultation.
1701 STONE IVY PL Bel Air, MD 21015
Want to know what your home might be worth? Contact us for a FREE valuation!

Our team is ready to help you sell your home for the highest possible price ASAP
Key Details
Sold Price $550,000
Property Type Single Family Home
Sub Type Detached
Listing Status Sold
Purchase Type For Sale
Square Footage 5,268 sqft
Price per Sqft $104
Subdivision Stone Ridge
MLS Listing ID 1006946044
Sold Date 12/17/18
Style Colonial
Bedrooms 4
Full Baths 4
Half Baths 1
HOA Fees $30/ann
HOA Y/N Y
Abv Grd Liv Area 3,780
Originating Board BRIGHT
Year Built 2000
Annual Tax Amount $6,492
Tax Year 2018
Lot Size 0.460 Acres
Acres 0.46
Property Description
Get Ready to Fall in Love. Carefully situated on a large corner lot, this elegant, expansive stone-fronted home boasts eye-catching curb appeal. Enter through the double front doors into the light-filled two-story foyer and you will be amazed at the way the main level living space unfolds before you. Tall windows, high ceilings, hardwood floors, floor to ceiling bookshelves in the library, custom wainscoting in the first-floor study, and formal dining room are stylish and chic. The staircase extends to a balcony overlooking the family room. 3 sizable bedrooms, 2 with a Jack and Jill bath and one with a private bath and a generous master suite complete the upstairs. Don't miss the master bath with the double vanity, separate shower, soaking tub, and unique chandelier. The heart of the home is the kitchen with its center island, 42" cabinets, stainless appliances, 5 burner range, built in desk, and large breakfast area. The kitchen opens to a large patio partially enclosed with a half wall that separates the patio from the level, private, fully-fenced back yard. If you love house parties this home will accommodate all of your guests. The lower level has a family room, a game room, wet bar with wine rack and 3 extra rooms for accommodating overnight guests, craft studio, or home gym. Stone Ridge is a quiet, secluded neighborhood just 10 minutes from 95 and Bel Air. This striking home is available now and won't last long. Call for an appointment today.
Location
State MD
County Harford
Zoning R1
Rooms
Basement Connecting Stairway, Full, Heated, Walkout Stairs, Sump Pump, Fully Finished
Interior
Interior Features Attic, Bar, Breakfast Area, Built-Ins, Carpet, Ceiling Fan(s), Chair Railings, Crown Moldings, Family Room Off Kitchen, Floor Plan - Traditional, Formal/Separate Dining Room, Kitchen - Island, Primary Bath(s), Pantry, Recessed Lighting, Stall Shower, Store/Office, Upgraded Countertops, Wainscotting, Walk-in Closet(s), Wet/Dry Bar, Wood Floors
Hot Water Natural Gas
Heating Gas
Cooling Ceiling Fan(s), Central A/C
Flooring Carpet, Ceramic Tile, Hardwood
Fireplaces Number 1
Fireplaces Type Fireplace - Glass Doors, Gas/Propane
Equipment Built-In Microwave, Dishwasher, Disposal, Dryer, Exhaust Fan, Icemaker, Oven/Range - Electric, Refrigerator, Stainless Steel Appliances, Washer
Fireplace Y
Window Features Double Pane,Screens
Appliance Built-In Microwave, Dishwasher, Disposal, Dryer, Exhaust Fan, Icemaker, Oven/Range - Electric, Refrigerator, Stainless Steel Appliances, Washer
Heat Source Natural Gas
Laundry Main Floor
Exterior
Parking Features Garage - Side Entry, Garage Door Opener, Inside Access
Garage Spaces 2.0
Fence Decorative, Rear
Water Access N
Roof Type Architectural Shingle
Accessibility None
Attached Garage 2
Total Parking Spaces 2
Garage Y
Building
Lot Description Corner, Landscaping, Level
Story 3+
Sewer Public Sewer
Water Public
Architectural Style Colonial
Level or Stories 3+
Additional Building Above Grade, Below Grade
Structure Type 2 Story Ceilings,9'+ Ceilings
New Construction N
Schools
Elementary Schools Fountain Green
Middle Schools Southampton
High Schools C. Milton Wright
School District Harford County Public Schools
Others
Senior Community No
Tax ID 03-342522
Ownership Fee Simple
SqFt Source Assessor
Special Listing Condition Standard
Read Less

Bought with Bertrand O Onunkwo • Long & Foster Real Estate, Inc.
GET MORE INFORMATION




