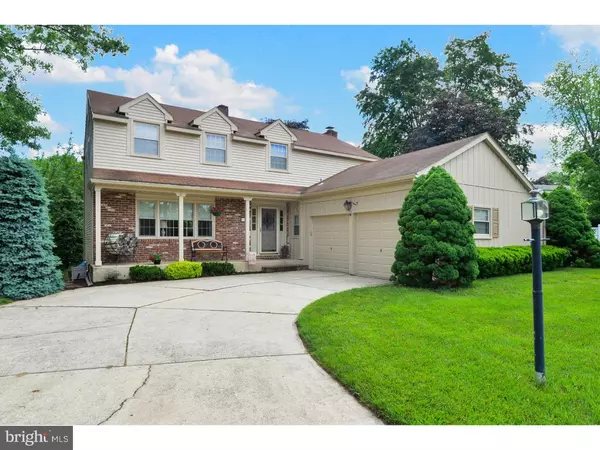For more information regarding the value of a property, please contact us for a free consultation.
711 STUYVESANT PL Mount Laurel, NJ 08054
Want to know what your home might be worth? Contact us for a FREE valuation!

Our team is ready to help you sell your home for the highest possible price ASAP
Key Details
Sold Price $333,000
Property Type Single Family Home
Sub Type Detached
Listing Status Sold
Purchase Type For Sale
Square Footage 2,442 sqft
Price per Sqft $136
Subdivision Ramblewood Farms
MLS Listing ID 1008356202
Sold Date 12/14/18
Style Traditional
Bedrooms 4
Full Baths 2
Half Baths 1
HOA Y/N N
Abv Grd Liv Area 2,442
Originating Board TREND
Year Built 1974
Annual Tax Amount $8,301
Tax Year 2017
Lot Size 0.690 Acres
Acres 0.69
Lot Dimensions 56X141
Property Description
BEST BUY IN RAMBLEWOOD FARMS! MUST SEE TO APPRECIATE! You'll love everything about this well maintained home with a welcoming exterior. Located on a private cul-de-sac, within a desirable community that's convenient to everything, this is a great investment in your future. There's lots of lawn area for play and enjoyment, mature landscaping and a private back yard with patio area to enjoy. The exterior has received a fresh coat of paint and a BRAND NEW ROOF. The home also leaves the worries behind with all newer windows t/0. There's a covered front porch that invites you inside a freshly painted home with hardwood flooring that extends throughout many of the rooms. Make sure to take notice of the expanded wood trim package that includes crown moldings and wainscotings. Your formal and holiday entertaining will be easy to accomplish in the Living and Dining Rooms. One of the recent home upgrades has been the eat in Kitchen with maple cabinets, neutral countertops plus a tiled floor & backsplash, white appliances (as is) are included and recessed lighting provides for a great workspace. Sliding French style doors from the Kitchen & the Family Room offer easy access to the screened porch. The Family Room is really lovely with a beamed ceiling, half wall brick, wood-burning fireplace and built in display cases. The first floor includes the original Laundry Room currently configured as an office. Leave it as is or convert back to Laundry Room if that is your choice. The current Laundry is located in the basement area. A Powder Room completes the first floor. Upstairs is where you'll find your bedrooms and they include a large Master bedroom with hardwood flooring and a private bath plus additional sink/vanity. The main hall bath has been updated with a new cherry vanity with solid surface countertop and an American Standard whirlpool tub. The remaining 3 bedrooms have hardwood flooring and large closets. A full finished basement is kept dry with the recently (2014)installed French Drain system w/backup battery. This is the place for friends & family to gather and how you use the area is up to you. The home also includes 7 ceiling fans. A 2 car garage and large driveway allow for parking of several vehicles. All of this is in a highly rated school system, near shopping, restaurants and major highways for the commuter. This is a great home in an extremely popular neighborhood. Make it your home tomorrow!
Location
State NJ
County Burlington
Area Mount Laurel Twp (20324)
Zoning RES
Rooms
Other Rooms Living Room, Dining Room, Primary Bedroom, Bedroom 2, Bedroom 3, Kitchen, Family Room, Bedroom 1, Laundry, Other, Attic
Basement Full, Fully Finished
Interior
Interior Features Primary Bath(s), Ceiling Fan(s), Stall Shower, Kitchen - Eat-In
Hot Water Natural Gas
Heating Gas, Forced Air, Programmable Thermostat
Cooling Central A/C
Flooring Wood, Fully Carpeted, Tile/Brick
Fireplaces Number 1
Fireplaces Type Brick
Equipment Built-In Range, Dishwasher, Disposal, Built-In Microwave
Fireplace Y
Appliance Built-In Range, Dishwasher, Disposal, Built-In Microwave
Heat Source Natural Gas
Laundry Lower Floor
Exterior
Exterior Feature Patio(s), Porch(es)
Parking Features Inside Access, Garage Door Opener
Garage Spaces 5.0
Utilities Available Cable TV
Water Access N
Accessibility None
Porch Patio(s), Porch(es)
Attached Garage 2
Total Parking Spaces 5
Garage Y
Building
Lot Description Cul-de-sac, Front Yard, Rear Yard, SideYard(s)
Story 2
Sewer Public Sewer
Water Public
Architectural Style Traditional
Level or Stories 2
Additional Building Above Grade
New Construction N
Schools
Elementary Schools Hillside
Middle Schools Thomas E. Harrington
School District Mount Laurel Township Public Schools
Others
Senior Community No
Tax ID 24-01003 05-00024
Ownership Fee Simple
Read Less

Bought with Maryann Stack • BHHS Fox & Roach-Moorestown
GET MORE INFORMATION




