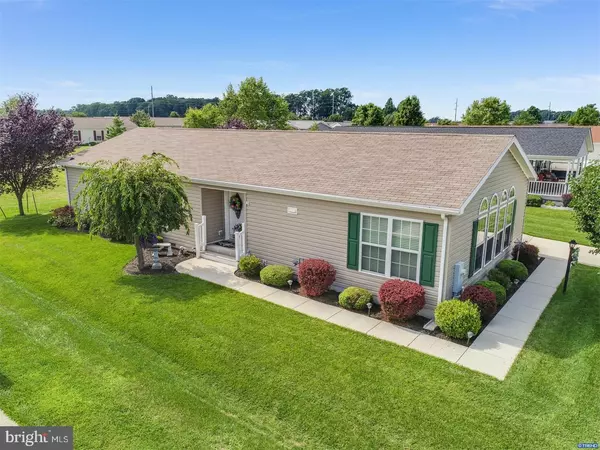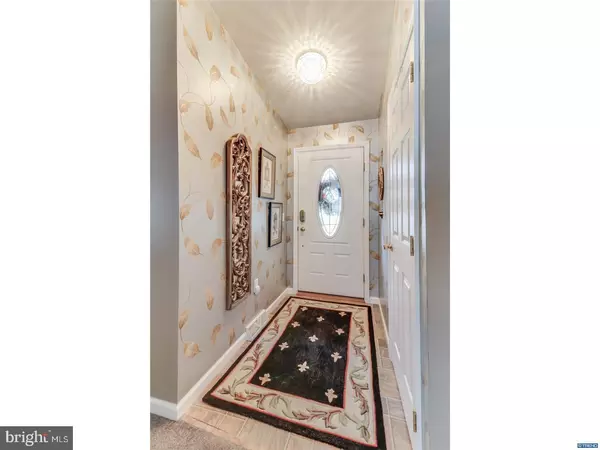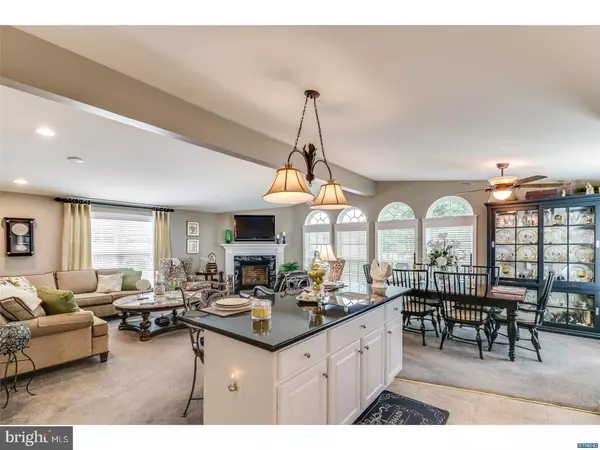For more information regarding the value of a property, please contact us for a free consultation.
35 N ELLISON LN Camden Wyoming, DE 19934
Want to know what your home might be worth? Contact us for a FREE valuation!

Our team is ready to help you sell your home for the highest possible price ASAP
Key Details
Sold Price $135,000
Property Type Single Family Home
Sub Type Detached
Listing Status Sold
Purchase Type For Sale
Square Footage 1,654 sqft
Price per Sqft $81
Subdivision Barclay Farms
MLS Listing ID 1005935557
Sold Date 12/13/18
Style Ranch/Rambler
Bedrooms 3
Full Baths 2
HOA Fees $534/mo
HOA Y/N Y
Abv Grd Liv Area 1,654
Originating Board TREND
Year Built 2007
Annual Tax Amount $1,211
Tax Year 2017
Lot Dimensions 0 X 0
Property Description
Pride of ownership is evident throughout this well appointed home. The curb appeal is fantastic with a Japanese maple, plum trees and a variety of shrubs added by the current owners. Enter the home and you will be amazed by the open floor plan. The living room, dining room and kitchen are beautifully integrated and create a wonderful living and entertaining space. 2ft extensions were added to the LR/DR and the Main bedroom and bath.The living room is flooded with morning sunlight from the 4 eyebrow windows that were added. The corner gas fireplace with cultured marble surround adds warmth and atmosphere to the room. The kitchen is a cooks dream! Beautiful Quartz countertops and subway tile backsplash, undermount SS sink and SS appliances. The Bosch oven and microwave operate either conventional or convection with a warming drawer for an added bonus. The Bosch dishwasher is quiet and perfect for an open floor plan. The pantry cabinetry is an upgrade and provides additional storage. The spacious main bedroom has 2 eyebrow windows, 2 side by side walk in closets. The full bath includes a linen closet, double vanity, soaking tub and glass enclosed 5' shower. The second bedroom has a double door entry and walk-in closet and the third bedroom is being used as an office. The second full bath has a 5 ft shower with glass enclosure. Both bathrooms have comfort height toilets and taller vanities. The garage is 12 x 25 with a 9" door and and a driveway apron for added parking. Lawn irrigation is also included to maintain that perfect yard. Monthly fee, $533.87, includes lot rent, clubhouse, pool, lawn care and snow removal.
Location
State DE
County Kent
Area Caesar Rodney (30803)
Rooms
Other Rooms Living Room, Dining Room, Primary Bedroom, Bedroom 2, Kitchen, Bedroom 1, Other, Attic
Interior
Interior Features Primary Bath(s), Kitchen - Island, Butlers Pantry, Ceiling Fan(s), Stall Shower, Breakfast Area
Hot Water Electric
Heating Gas, Forced Air
Cooling Central A/C
Flooring Fully Carpeted, Vinyl
Fireplaces Number 1
Fireplaces Type Marble
Equipment Oven - Self Cleaning, Dishwasher, Refrigerator, Disposal, Built-In Microwave
Fireplace Y
Appliance Oven - Self Cleaning, Dishwasher, Refrigerator, Disposal, Built-In Microwave
Heat Source Natural Gas
Laundry Main Floor
Exterior
Parking Features Inside Access, Garage Door Opener
Garage Spaces 4.0
Utilities Available Cable TV
Amenities Available Swimming Pool, Club House
Water Access N
Roof Type Pitched,Shingle
Accessibility None
Attached Garage 1
Total Parking Spaces 4
Garage Y
Building
Lot Description Level, Open
Story 1
Foundation Brick/Mortar
Sewer Public Sewer
Water Public
Architectural Style Ranch/Rambler
Level or Stories 1
Additional Building Above Grade
New Construction N
Schools
Elementary Schools W.B. Simpson
School District Caesar Rodney
Others
HOA Fee Include Pool(s),Common Area Maintenance,Lawn Maintenance,Snow Removal
Senior Community Yes
Tax ID NM-02-09400-01-0800-290
Ownership Land Lease
Read Less

Bought with Carol A Smith • D. Realtors, LLC
GET MORE INFORMATION




