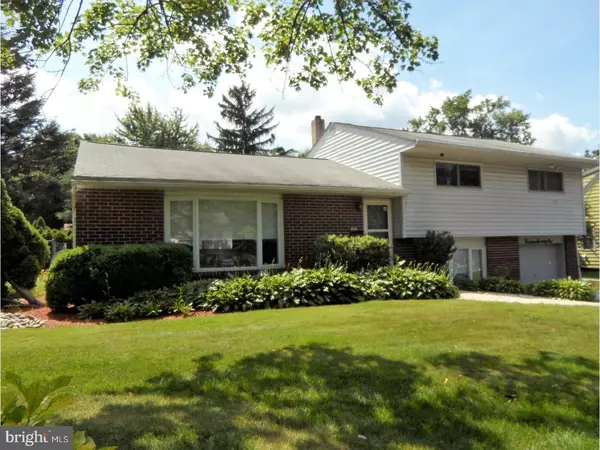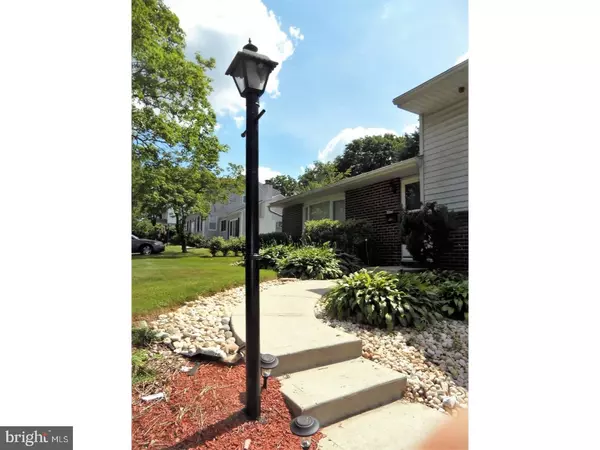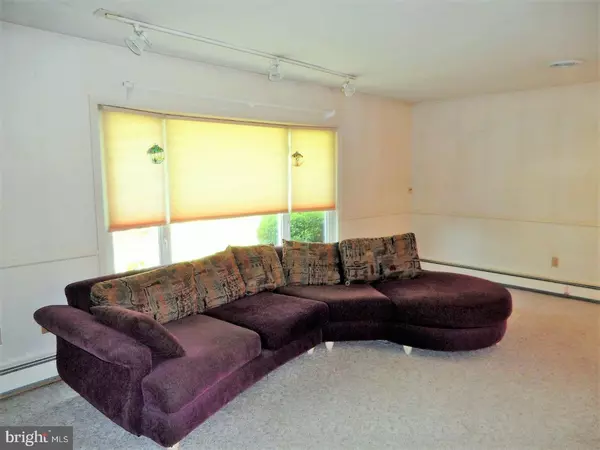For more information regarding the value of a property, please contact us for a free consultation.
1471 MAKEFIELD RD Yardley, PA 19067
Want to know what your home might be worth? Contact us for a FREE valuation!

Our team is ready to help you sell your home for the highest possible price ASAP
Key Details
Sold Price $300,000
Property Type Single Family Home
Sub Type Detached
Listing Status Sold
Purchase Type For Sale
Square Footage 1,536 sqft
Price per Sqft $195
Subdivision Yardley Farms
MLS Listing ID 1001924552
Sold Date 12/10/18
Style Traditional,Split Level
Bedrooms 3
Full Baths 2
Half Baths 1
HOA Y/N N
Abv Grd Liv Area 1,536
Originating Board TREND
Year Built 1956
Annual Tax Amount $5,486
Tax Year 2018
Lot Size 0.332 Acres
Acres 0.33
Lot Dimensions 85X170
Property Description
Fantastic single family home at a townhouse price located in desirable Pennsbury School District. Enter into the foyer with tile flooring. To your left will be the spacious Living/Great Room and Dining room for both and a Pergo floor in dining room. Directly off the Dining Room is a fantastic enclosed porch/sunroom that overlooks the approx. 800 SF of decking and the ultra private fenced rear yard. The kitchen boasts ceramic flooring, ceramic backsplash and Rock Maple custom 42" cabinetry with Lazy Susan and premium appliances including a propane gas range. Off the kitchen is the family room with wood look 16" ceramic flooring, ceiling fan with light kit and track lighting. A freshly painted laundry room with modern washer and dryer and new laundry tub completed the lower level. Access to garage is also provided here. Upstairs you will find a hall bath that has been updated and benefits from a jetted tub. A linen closet is provided in this bath. Master bath is also updated. All secondary bedrooms are spacious with ample closets and ceiling fans. Other features include a golf course style yard drainage system. Shades in both bathrooms and kitchen are top down/bottom up. Newer driveway and front walk (3 yrs), in-line water filter in kitchen, 7 year young roof shingles, recently insulated with foam, newer 2-zone Weil McClain Oil Burner, 'Low Boy' electric hot water heater in crawl space, new window shades easy up down with no strings (hall bath is top down and bottom up style), newer Andersen windows in all second floor rooms, crawl space waterproofed by MidAtlantic and Humidex, yard is a mix of regular and Zoysia grasses, fantastic landscaping, cedar shed, newer insulated garage door, ceramic tiled baths and MUCH MORE. Close to schools, shopping and all major highways. Minutes to the Trenton train station for quick access to NYC. Make your appointment to see this home today.
Location
State PA
County Bucks
Area Lower Makefield Twp (10120)
Zoning R2
Rooms
Other Rooms Living Room, Dining Room, Primary Bedroom, Bedroom 2, Kitchen, Family Room, Bedroom 1, Other
Basement Partial
Interior
Hot Water Electric
Heating Oil, Hot Water
Cooling Central A/C
Flooring Fully Carpeted, Tile/Brick
Fireplace N
Heat Source Oil
Laundry Lower Floor
Exterior
Parking Features Garage - Front Entry
Garage Spaces 1.0
Water Access N
Accessibility None
Attached Garage 1
Total Parking Spaces 1
Garage Y
Building
Story Other
Sewer Public Sewer
Water Public
Architectural Style Traditional, Split Level
Level or Stories Other
Additional Building Above Grade
New Construction N
Schools
Elementary Schools Eleanor Roosevelt
Middle Schools Pennwood
High Schools Pennsbury
School District Pennsbury
Others
Senior Community No
Tax ID 20-041-025
Ownership Fee Simple
SqFt Source Assessor
Special Listing Condition Standard
Read Less

Bought with Monica Sutherland • Century 21 Advantage Gold-Yardley
GET MORE INFORMATION




