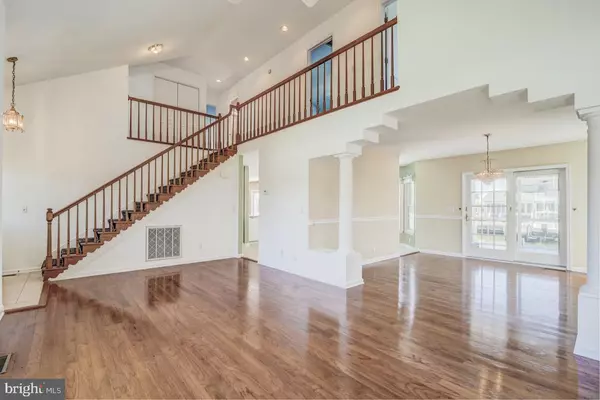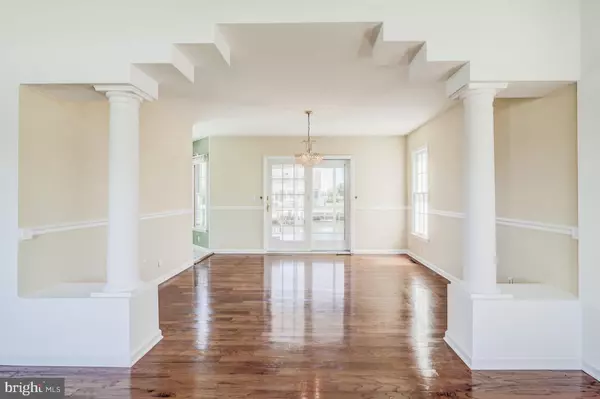For more information regarding the value of a property, please contact us for a free consultation.
8 STACY CT Ocean Pines, MD 21811
Want to know what your home might be worth? Contact us for a FREE valuation!

Our team is ready to help you sell your home for the highest possible price ASAP
Key Details
Sold Price $420,000
Property Type Single Family Home
Sub Type Detached
Listing Status Sold
Purchase Type For Sale
Square Footage 2,197 sqft
Price per Sqft $191
Subdivision Ocean Pines - Terns Landing
MLS Listing ID 1001562636
Sold Date 12/07/18
Style Contemporary
Bedrooms 4
Full Baths 2
Half Baths 1
HOA Fees $86/ann
HOA Y/N Y
Abv Grd Liv Area 2,197
Originating Board CAR
Year Built 1990
Annual Tax Amount $3,856
Tax Year 2018
Lot Size 0.261 Acres
Acres 0.3
Property Description
NEW LOWER PRICE once again for this traditional yet contemporary waterfront property brimming with potential in the neighborhood of desirable Terns Landing. The entire home has been repainted and spruced up but it is priced extremely competitively so that the new owners can use the below market savings to make their own mark! Falck-built and a one owner, this home has 4 bedrooms and 2 1/2 baths. An eat-in area in the spacious kitchen overlooks the water. Formal living and dining rooms. Large Family room with fireplace. Deck and 10 x 10 screen porch for outside enjoyment. Newer bulk heading and 8 x 23 dock with a lift. Nice covered front porch. 2 car garage. Roof only about 5 years old. Crawl space was inspected and repaired in the Spring. Some older windows were just replaced which only adds to the cheerful yet elegant feel of the home. Easy to show and priced to move. Seller says bring all offers!
Location
State MD
County Worcester
Area Worcester Ocean Pines
Zoning RESIDENTIAL
Rooms
Other Rooms Living Room, Dining Room, Primary Bedroom, Bedroom 2, Bedroom 3, Bedroom 4, Kitchen, Family Room, Laundry
Interior
Interior Features Ceiling Fan(s), WhirlPool/HotTub, Window Treatments
Hot Water Electric
Heating Heat Pump(s), Zoned
Cooling Central A/C
Flooring Hardwood, Carpet
Fireplaces Number 1
Fireplaces Type Wood, Screen
Equipment Dishwasher, Disposal, Dryer, Microwave, Oven/Range - Electric, Icemaker, Refrigerator, Oven - Wall, Washer
Furnishings No
Fireplace Y
Window Features Insulated,Screens
Appliance Dishwasher, Disposal, Dryer, Microwave, Oven/Range - Electric, Icemaker, Refrigerator, Oven - Wall, Washer
Heat Source Electric
Laundry Main Floor, Dryer In Unit, Washer In Unit
Exterior
Exterior Feature Deck(s), Porch(es), Screened
Parking Features Garage Door Opener, Garage - Front Entry
Garage Spaces 2.0
Amenities Available Beach Club, Boat Ramp, Club House, Pier/Dock, Golf Course, Pool - Indoor, Marina/Marina Club, Pool - Outdoor, Tennis Courts, Tot Lots/Playground, Security
Water Access Y
Water Access Desc Personal Watercraft (PWC),Canoe/Kayak,Boat - Powered
View Canal, Water
Roof Type Asphalt
Accessibility None
Porch Deck(s), Porch(es), Screened
Road Frontage Public
Attached Garage 2
Total Parking Spaces 2
Garage Y
Building
Lot Description Bulkheaded, Cleared
Story 2
Foundation Block, Crawl Space
Sewer Public Sewer
Water Public
Architectural Style Contemporary
Level or Stories 2
Additional Building Above Grade
Structure Type Cathedral Ceilings
New Construction N
Schools
Elementary Schools Showell
Middle Schools Stephen Decatur
High Schools Stephen Decatur
School District Worcester County Public Schools
Others
Senior Community No
Tax ID 130924
Ownership Fee Simple
SqFt Source Estimated
Security Features Security System
Acceptable Financing Conventional
Listing Terms Conventional
Financing Conventional
Special Listing Condition Standard
Read Less

Bought with Theresa R Diefendorf • Coldwell Banker Realty
GET MORE INFORMATION




