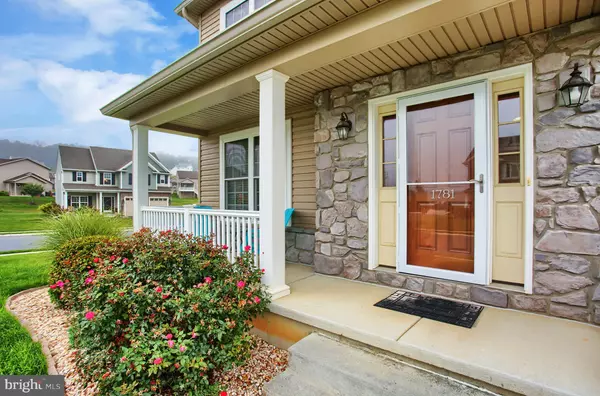For more information regarding the value of a property, please contact us for a free consultation.
1781 EMPRESS DR Mechanicsburg, PA 17055
Want to know what your home might be worth? Contact us for a FREE valuation!

Our team is ready to help you sell your home for the highest possible price ASAP
Key Details
Sold Price $349,900
Property Type Single Family Home
Sub Type Detached
Listing Status Sold
Purchase Type For Sale
Square Footage 2,604 sqft
Price per Sqft $134
Subdivision Orchard Glen
MLS Listing ID 1006576370
Sold Date 12/10/18
Style Traditional
Bedrooms 4
Full Baths 2
Half Baths 1
HOA Fees $28/mo
HOA Y/N Y
Abv Grd Liv Area 2,272
Originating Board BRIGHT
Year Built 2011
Annual Tax Amount $5,399
Tax Year 2018
Lot Size 0.300 Acres
Acres 0.3
Property Description
Impeccably maintained McNaughton Built Traditional Home in Orchard Glen! Main floor features a formal living room, formal dining room with wainscoting and crown molding, kitchen with granite counters and breakfast island, opens up to an eat-in area and family room with cozy fireplace. Upstairs offers a master bedroom with master bath and walk in closet, three nice sized guest rooms, all with ceiling fans and full guest bathroom. Basement is partially finished and offers an exercise space, additional family room and unfinished storage space. Over 2,600 square feet of finished space! Outside boasts an attractive front porch, back deck that is perfect for entertaining, storage shed, full-sized 2 car-attached garage with plenty of workspace and spacious corner lot. See associated docs for info regard Energy Star compliance, insulation package, structural specifications and more!
Location
State PA
County Cumberland
Area Upper Allen Twp (14442)
Zoning RESIDENTIAL
Rooms
Other Rooms Living Room, Dining Room, Primary Bedroom, Bedroom 2, Bedroom 3, Bedroom 4, Kitchen, Family Room, Exercise Room, Laundry, Bonus Room
Basement Partially Finished
Interior
Interior Features Built-Ins, Carpet, Ceiling Fan(s), Dining Area, Family Room Off Kitchen, Formal/Separate Dining Room, Kitchen - Eat-In, Kitchen - Island, Primary Bath(s), Wainscotting, Walk-in Closet(s)
Hot Water Natural Gas
Heating Forced Air
Cooling Central A/C
Fireplaces Number 1
Fireplaces Type Gas/Propane
Equipment Dishwasher, Disposal, Dryer, Microwave, Oven/Range - Gas, Refrigerator, Washer
Fireplace Y
Appliance Dishwasher, Disposal, Dryer, Microwave, Oven/Range - Gas, Refrigerator, Washer
Heat Source Natural Gas
Laundry Upper Floor
Exterior
Exterior Feature Deck(s), Porch(es)
Parking Features Garage - Front Entry
Garage Spaces 2.0
Utilities Available Electric Available, Water Available, Sewer Available, Natural Gas Available
Water Access N
Accessibility None
Porch Deck(s), Porch(es)
Attached Garage 2
Total Parking Spaces 2
Garage Y
Building
Story 2
Sewer Public Sewer
Water Public
Architectural Style Traditional
Level or Stories 2
Additional Building Above Grade, Below Grade
New Construction N
Schools
School District Mechanicsburg Area
Others
HOA Fee Include Common Area Maintenance
Senior Community No
Tax ID 42-10-0256-289
Ownership Fee Simple
SqFt Source Estimated
Acceptable Financing Cash, Conventional, FHA, VA
Listing Terms Cash, Conventional, FHA, VA
Financing Cash,Conventional,FHA,VA
Special Listing Condition Standard
Read Less

Bought with JP SHAW • Coldwell Banker Realty
GET MORE INFORMATION




