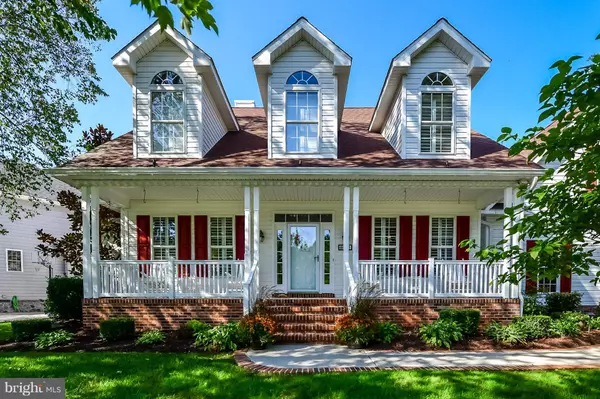For more information regarding the value of a property, please contact us for a free consultation.
53 SKYLINE CT Berlin, MD 21811
Want to know what your home might be worth? Contact us for a FREE valuation!

Our team is ready to help you sell your home for the highest possible price ASAP
Key Details
Sold Price $995,000
Property Type Single Family Home
Sub Type Detached
Listing Status Sold
Purchase Type For Sale
Square Footage 3,387 sqft
Price per Sqft $293
Subdivision Ocean Pines - Harbor Village
MLS Listing ID 1006272082
Sold Date 11/30/18
Style Cape Cod
Bedrooms 6
Full Baths 3
HOA Fees $86/ann
HOA Y/N Y
Abv Grd Liv Area 3,387
Originating Board BRIGHT
Year Built 1999
Annual Tax Amount $6,916
Tax Year 2018
Lot Size 0.336 Acres
Acres 0.34
Property Description
Breathtaking views from this meticulously maintained 6 bedroom/3 bath Waterfront home. Located in the sought-after area of Harbor Village in Ocean Pines. The expansive front porch offers a sense of serenity on the large corner lot across from abundant green space. Entering the home, you are greeted by Amish hand scraped wood floors and professionally painted walls throughout the first floor. There is a wine/formal dining/office which faces a hand painted waterfront mural with attached art sculptures. Leading into the 2-story great room you will be overwhelmed by the view, with dual ceiling fans, and a gas fireplace for cool winter nights. This flows into a large kitchen with Granite countertops and stainless-steel appliances, a large island and an inviting waterfront breakfast nook. The First-floor master suite features a walk-in closet, bathroom with dual sinks, jacuzzi & shower. There is also a sunroom off the master suite for morning relaxation which opens to the outside rear deck and more waterfront views.There are 2 more additional bedrooms and a bath on the opposite side of the first floor. These offer waterfront views as well as privacy for guests and a separate entrance to the outside pool deck. A large laundry room which flows into a back staircase to the upper level. The expansive newly carpeted second floor offers 3 additional bedrooms and a bath for more family or friends. There is a large family/game/play room as well as another additional room which could be used as a nursery or exercise room for even more enjoyment. For outdoor pleasure relax in your custom designed Heated & Cooled saltwater pool. It features decorative tile with an outdoor waterfall and lighting. A home/pool security alarm is installed within the home for peace of mind. The outdoor deck features an outdoor gas firepit for cool evenings, extensive custom slate decking, & clear glass railings for maximum viewing. There is an extra-large electric awning over the deck for maximum enjoyment even on those hot or rainy days. A slate walkway through the extensive back yard takes the adventure seekers to a dock with a 10,000 lb. boat lift and a jet ski lift. There is a Professionally landscaped and lighted yard with a timed irrigation system. There is ample storage with a walk-in attic as well as 3 additional storage areas. This home also boosts a 2-car insulated garage with a storage system, utility sink and a large concrete driveway for additional parking. Dual heat pumps replaced in 2012 allow for heating & cooling of separate upper and lower areas. There is an extra-large energy efficient on demand hot water heater. The crawl space is conditioned and equipped with a dehumidifier with its own monitored humidity sensor.A 1-year Home shield complete warranty is being offered with the purchase of this home, as well as a 1-year service contract with the pool maintenance company by the seller.Come view this impressive home today.
Location
State MD
County Worcester
Area Worcester Ocean Pines
Zoning R-3
Rooms
Other Rooms Primary Bedroom, Game Room, Den, Breakfast Room, Sun/Florida Room, Great Room, Laundry, Storage Room, Bonus Room, Primary Bathroom
Main Level Bedrooms 3
Interior
Interior Features Breakfast Area, Carpet, Ceiling Fan(s), Combination Kitchen/Living, Entry Level Bedroom, Kitchen - Island, Primary Bath(s), Sprinkler System, Stall Shower, Upgraded Countertops, Walk-in Closet(s), Window Treatments, Wood Floors
Hot Water Natural Gas
Heating Heat Pump(s)
Cooling Heat Pump(s)
Flooring Hardwood, Partially Carpeted
Fireplaces Type Gas/Propane
Equipment Built-In Microwave, Dishwasher, Disposal, Dryer - Electric, Energy Efficient Appliances, Extra Refrigerator/Freezer, Icemaker, Oven/Range - Gas, Oven - Self Cleaning, Refrigerator, Stainless Steel Appliances, Washer, Water Heater
Furnishings No
Fireplace N
Window Features Vinyl Clad
Appliance Built-In Microwave, Dishwasher, Disposal, Dryer - Electric, Energy Efficient Appliances, Extra Refrigerator/Freezer, Icemaker, Oven/Range - Gas, Oven - Self Cleaning, Refrigerator, Stainless Steel Appliances, Washer, Water Heater
Heat Source Natural Gas, Electric
Laundry Main Floor
Exterior
Exterior Feature Patio(s), Porch(es), Screened
Parking Features Garage - Side Entry, Garage Door Opener, Other
Garage Spaces 2.0
Amenities Available Basketball Courts, Beach Club, Bike Trail, Boat Ramp, Community Center, Golf Course, Golf Course Membership Available, Jog/Walk Path, Picnic Area, Tot Lots/Playground, Tennis Courts, Marina/Marina Club
Waterfront Description Shared
Water Access Y
View River
Roof Type Architectural Shingle
Accessibility None
Porch Patio(s), Porch(es), Screened
Attached Garage 2
Total Parking Spaces 2
Garage Y
Building
Story 2
Foundation Block
Sewer Public Sewer
Water Public
Architectural Style Cape Cod
Level or Stories 2
Additional Building Above Grade, Below Grade
Structure Type Vaulted Ceilings
New Construction N
Schools
Elementary Schools Showell
Middle Schools Stephen Decatur
High Schools Stephen Decatur
School District Worcester County Public Schools
Others
HOA Fee Include Road Maintenance
Senior Community No
Tax ID 03-140717
Ownership Fee Simple
SqFt Source Assessor
Security Features Carbon Monoxide Detector(s),Smoke Detector
Acceptable Financing Cash, Conventional
Horse Property N
Listing Terms Cash, Conventional
Financing Cash,Conventional
Special Listing Condition Standard
Read Less

Bought with Keri A Morton • RE/MAX Realty Centre, Inc.
GET MORE INFORMATION




