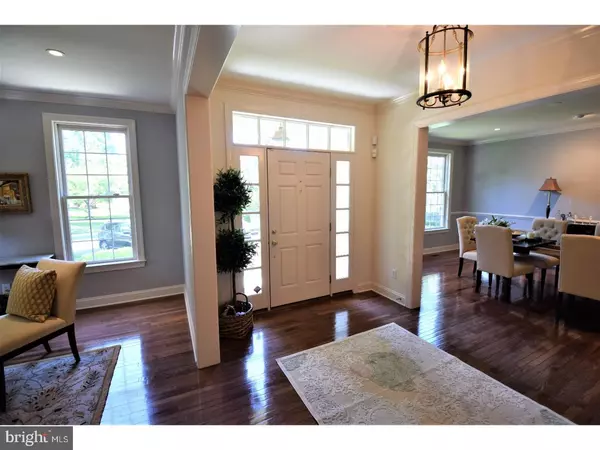For more information regarding the value of a property, please contact us for a free consultation.
354 APPLEBROOK DR Malvern, PA 19355
Want to know what your home might be worth? Contact us for a FREE valuation!

Our team is ready to help you sell your home for the highest possible price ASAP
Key Details
Sold Price $715,000
Property Type Single Family Home
Sub Type Twin/Semi-Detached
Listing Status Sold
Purchase Type For Sale
Square Footage 4,198 sqft
Price per Sqft $170
Subdivision Applebrook
MLS Listing ID 1001850738
Sold Date 11/30/18
Style Carriage House
Bedrooms 3
Full Baths 2
Half Baths 1
HOA Fees $625/mo
HOA Y/N Y
Abv Grd Liv Area 4,198
Originating Board TREND
Year Built 2001
Annual Tax Amount $9,939
Tax Year 2018
Lot Size 5,460 Sqft
Acres 0.13
Property Description
Stunning Carriage Home w/ first floor Master BedRm suite nestled in the sought after golf course community of Applebrook. Pohlig built, Nairm model offers spacious open floor plan, gleaming hardwood floors, 9' ceilings, upgraded millwork, elongated windows, curved corners & superior detailing. Perfect for entertaining, gourmet Kitchen showcases large granite island & white cabinetry, opens to FamRm w/ sliding glass doors to patio for outdoor fun, or use center fireplace for cozy warmth on cold nights. Breakfast nook off Kitchen is surrounded by windows/light, a place to enjoy the morning paper & coffee. Serving area that leads into Dining Rm can be used to display wine & drinks. Formal LivRm & DinRm flank the Center Foyer & front entrance. Master Suite has tray ceiling, 3 Closets, large bath area w/ sinks, soaking tub & shower. Upstairs you'll find 2 more BedRms, Jack & Jill BathRm, plenty of closet space for storage, plus bonus hallway Studio loft. Unfinished basement provides tons of storage, and is plumed for a future Bath. Enjoy a quality lifestyle with minimal responsibility for the care and maintenance of your home's exterior & grounds. Relish the beautiful landscaped community of Applebrook & have the freedom to leave for vacation whenever.
Location
State PA
County Chester
Area East Goshen Twp (10353)
Zoning R2
Rooms
Other Rooms Living Room, Dining Room, Primary Bedroom, Bedroom 2, Kitchen, Family Room, Bedroom 1, Laundry, Attic
Basement Full, Unfinished
Interior
Interior Features Primary Bath(s), Kitchen - Island, Ceiling Fan(s), WhirlPool/HotTub, Kitchen - Eat-In
Hot Water Natural Gas
Heating Gas, Forced Air
Cooling Central A/C
Flooring Wood, Fully Carpeted
Fireplaces Number 1
Fireplaces Type Marble
Equipment Built-In Range, Oven - Wall, Oven - Double, Oven - Self Cleaning, Dishwasher, Refrigerator, Disposal, Built-In Microwave
Fireplace Y
Appliance Built-In Range, Oven - Wall, Oven - Double, Oven - Self Cleaning, Dishwasher, Refrigerator, Disposal, Built-In Microwave
Heat Source Natural Gas
Laundry Main Floor
Exterior
Exterior Feature Patio(s)
Garage Spaces 5.0
Utilities Available Cable TV
Water Access N
Roof Type Pitched
Accessibility None
Porch Patio(s)
Attached Garage 2
Total Parking Spaces 5
Garage Y
Building
Story 2
Foundation Concrete Perimeter
Sewer Public Sewer
Water Public
Architectural Style Carriage House
Level or Stories 2
Additional Building Above Grade
Structure Type Cathedral Ceilings,9'+ Ceilings
New Construction N
Schools
School District West Chester Area
Others
Senior Community No
Tax ID 53-04 -0089.04P0
Ownership Fee Simple
Security Features Security System
Acceptable Financing Conventional
Listing Terms Conventional
Financing Conventional
Read Less

Bought with Non Subscribing Member • Non Member Office
GET MORE INFORMATION




