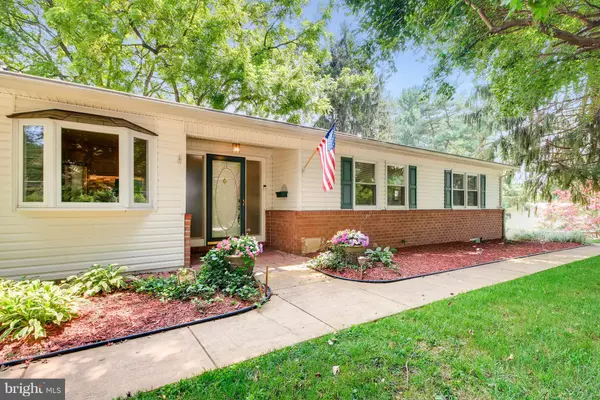For more information regarding the value of a property, please contact us for a free consultation.
8115 MCDONOGH RD Baltimore, MD 21208
Want to know what your home might be worth? Contact us for a FREE valuation!

Our team is ready to help you sell your home for the highest possible price ASAP
Key Details
Sold Price $375,000
Property Type Single Family Home
Sub Type Detached
Listing Status Sold
Purchase Type For Sale
Square Footage 1,864 sqft
Price per Sqft $201
Subdivision Berkshire Hills
MLS Listing ID 1002225280
Sold Date 11/28/18
Style Ranch/Rambler
Bedrooms 4
Full Baths 3
HOA Y/N N
Abv Grd Liv Area 1,864
Originating Board MRIS
Year Built 1959
Annual Tax Amount $4,280
Tax Year 2017
Lot Size 0.702 Acres
Acres 0.7
Property Description
Sprawling Mid-Century rancher on a gorgeous lot for a great price! Newly renovated and ready to move into! Updated gourmet eat-in Kit w/granite counters & SS appls. Refinished gleaming HW flrs. Open LR w/ 3-sided FP that leads to formal DR - ideal for entertaining. Spacious MST w/en-suite & dual closets. Enjoy endless possibilities in the FF LL open to walkout patio, plus BR w/full BA for guests!
Location
State MD
County Baltimore
Rooms
Other Rooms Living Room, Dining Room, Primary Bedroom, Bedroom 2, Bedroom 3, Kitchen, Family Room, Foyer, Breakfast Room, Other
Basement Connecting Stairway, Outside Entrance, Rear Entrance, Daylight, Partial, Fully Finished, Shelving, Walkout Level, Windows
Main Level Bedrooms 3
Interior
Interior Features Attic, Dining Area, Kitchen - Eat-In, Breakfast Area, Primary Bath(s), Built-Ins, Crown Moldings, Upgraded Countertops, Window Treatments, Wood Floors, Floor Plan - Traditional
Hot Water Oil
Heating Forced Air
Cooling Ceiling Fan(s), Central A/C
Fireplaces Number 2
Fireplaces Type Screen
Equipment Cooktop, Dishwasher, Disposal, Dryer, Extra Refrigerator/Freezer, Freezer, Icemaker, Microwave, Oven - Self Cleaning, Refrigerator, Washer, Washer/Dryer Stacked, Water Dispenser
Fireplace Y
Appliance Cooktop, Dishwasher, Disposal, Dryer, Extra Refrigerator/Freezer, Freezer, Icemaker, Microwave, Oven - Self Cleaning, Refrigerator, Washer, Washer/Dryer Stacked, Water Dispenser
Heat Source Oil
Exterior
Parking Features Other
Garage Spaces 2.0
Water Access N
Roof Type Shingle
Accessibility None
Attached Garage 2
Total Parking Spaces 2
Garage Y
Building
Story 2
Sewer Septic Exists
Water Public
Architectural Style Ranch/Rambler
Level or Stories 2
Additional Building Above Grade
New Construction N
Schools
Elementary Schools Woodholme
Middle Schools Pikesville
High Schools Pikesville
School District Baltimore County Public Schools
Others
Senior Community No
Tax ID 04030313076503
Ownership Fee Simple
SqFt Source Estimated
Security Features Electric Alarm,Main Entrance Lock,Smoke Detector,Security System
Special Listing Condition Standard
Read Less

Bought with Jeanine K Whitehead • Keller Williams Realty Centre
GET MORE INFORMATION




