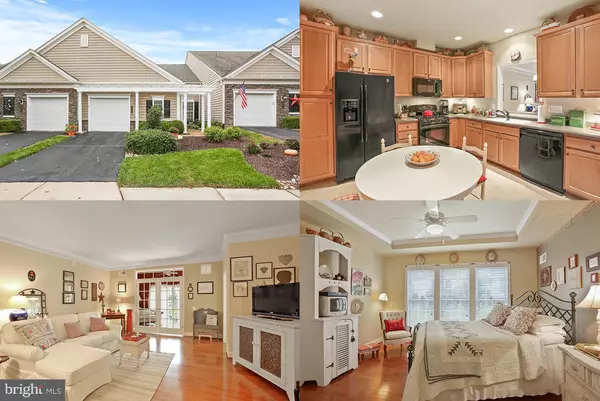For more information regarding the value of a property, please contact us for a free consultation.
20575 ROSEWOOD MANOR SQ Ashburn, VA 20147
Want to know what your home might be worth? Contact us for a FREE valuation!

Our team is ready to help you sell your home for the highest possible price ASAP
Key Details
Sold Price $425,000
Property Type Townhouse
Sub Type Interior Row/Townhouse
Listing Status Sold
Purchase Type For Sale
Square Footage 1,399 sqft
Price per Sqft $303
Subdivision Potomac Green
MLS Listing ID 1009948596
Sold Date 11/26/18
Style Villa
Bedrooms 2
Full Baths 2
HOA Fees $262/mo
HOA Y/N Y
Abv Grd Liv Area 1,399
Originating Board MRIS
Year Built 2006
Annual Tax Amount $3,928
Tax Year 2017
Lot Size 3,485 Sqft
Acres 0.08
Property Description
** ACCEPTING BACK UP OFFERS** Pristine home in sought after gated community Potomac Green - Award winning 55+ Active Adult Community! Gourmet kitchen, hardwood floors throughout, French doors to Sunroom/Office. Master Suite with tray ceiling and master bath with dual sink vanity, Patio, and Oversized one car garage! Incredible ammenities! Close to One Loudoun, Hospital, Shopping and Airport!
Location
State VA
County Loudoun
Zoning RES
Rooms
Other Rooms Dining Room, Primary Bedroom, Bedroom 2, Kitchen, Family Room, Breakfast Room, Sun/Florida Room, Laundry
Main Level Bedrooms 2
Interior
Interior Features Attic, Breakfast Area, Family Room Off Kitchen, Kitchen - Table Space, Kitchen - Eat-In, Crown Moldings, Chair Railings, Wood Floors, Primary Bath(s), Upgraded Countertops, Floor Plan - Open
Hot Water Natural Gas
Heating Forced Air
Cooling Ceiling Fan(s), Central A/C
Equipment Microwave, Dryer, Washer, Dishwasher, Disposal, Humidifier, Icemaker, Refrigerator, Oven/Range - Gas
Fireplace N
Appliance Microwave, Dryer, Washer, Dishwasher, Disposal, Humidifier, Icemaker, Refrigerator, Oven/Range - Gas
Heat Source Natural Gas
Exterior
Exterior Feature Patio(s)
Parking Features Garage Door Opener
Garage Spaces 1.0
Amenities Available Common Grounds, Community Center, Swimming Pool, Recreational Center, Pool - Indoor, Pool - Outdoor, Fitness Center
Water Access N
Accessibility Other
Porch Patio(s)
Attached Garage 1
Total Parking Spaces 1
Garage Y
Building
Story 1
Sewer Public Sewer
Water Public
Architectural Style Villa
Level or Stories 1
Additional Building Above Grade
Structure Type Tray Ceilings
New Construction N
Schools
Elementary Schools Steuart W. Weller
Middle Schools Farmwell Station
High Schools Broad Run
School District Loudoun County Public Schools
Others
Senior Community Yes
Age Restriction 55
Tax ID 058381204000
Ownership Fee Simple
SqFt Source Estimated
Security Features Security System
Special Listing Condition Standard
Read Less

Bought with Edward A Seroskie • RE/MAX Allegiance
GET MORE INFORMATION




