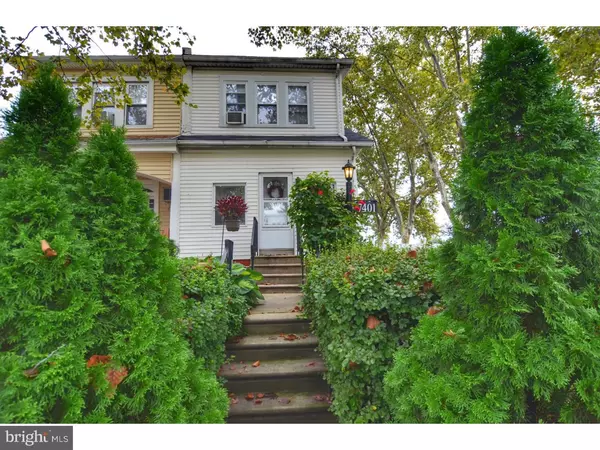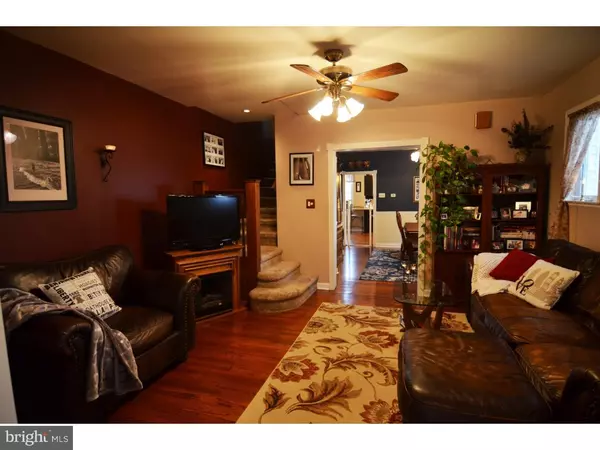For more information regarding the value of a property, please contact us for a free consultation.
7401 WHITAKER AVE Philadelphia, PA 19111
Want to know what your home might be worth? Contact us for a FREE valuation!

Our team is ready to help you sell your home for the highest possible price ASAP
Key Details
Sold Price $252,000
Property Type Single Family Home
Sub Type Twin/Semi-Detached
Listing Status Sold
Purchase Type For Sale
Square Footage 1,650 sqft
Price per Sqft $152
Subdivision Burholme
MLS Listing ID 1007274790
Sold Date 11/20/18
Style Straight Thru
Bedrooms 4
Full Baths 1
Half Baths 1
HOA Y/N N
Abv Grd Liv Area 1,650
Originating Board TREND
Year Built 1962
Annual Tax Amount $2,338
Tax Year 2018
Lot Size 3,129 Sqft
Acres 0.07
Lot Dimensions 25X126
Property Description
Updated Burholme twin on a corner property with plenty of room to spread out! Enter into the enclosed porch with ceramic tile. The living room and extra large formal dining room have refinished hardwood floors and ceiling fans. Large eat in kitchen with refinished hardwood floors, ceiling fan, granite countertops, stainless appliances, refinished solid oak cabinets, built in desk/work area and lots of bright, natural light! The kitchen exits to the rear deck and newly sealed large concrete patio with a newer PVC fence, offering tons of outdoor space. The second floor offers neutral carpeting and 3 large bedrooms with ceiling fans. Full bathroom newly remodeled in 2017 with walk-in shower, marble tile and quartz vanity top. The 3rd floor offers a 4th large bedroom with a closet and crawl spaces for plenty of storage. Basement is finished and waterproofed with neutral berber carpets and a custom built in bar area with a powder room. There is a separate utility side with laundry and walk up to the yard. The oversized detached garage even has a full attic for additional storage. Home has tons of closet space. This is a beautiful property throughout.
Location
State PA
County Philadelphia
Area 19111 (19111)
Zoning RSA3
Rooms
Other Rooms Living Room, Dining Room, Primary Bedroom, Bedroom 2, Bedroom 3, Kitchen, Family Room, Bedroom 1, Attic
Basement Full
Interior
Interior Features Dining Area
Hot Water Natural Gas
Heating Gas, Hot Water
Cooling Wall Unit
Flooring Wood, Fully Carpeted
Fireplace N
Heat Source Natural Gas
Laundry Basement
Exterior
Garage Spaces 2.0
Fence Other
Water Access N
Accessibility None
Total Parking Spaces 2
Garage Y
Building
Lot Description Corner, Rear Yard, SideYard(s)
Story 2
Sewer Public Sewer
Water Public
Architectural Style Straight Thru
Level or Stories 2
Additional Building Above Grade
New Construction N
Schools
School District The School District Of Philadelphia
Others
Senior Community No
Tax ID 561081600
Ownership Fee Simple
Acceptable Financing Conventional, VA, FHA 203(b)
Listing Terms Conventional, VA, FHA 203(b)
Financing Conventional,VA,FHA 203(b)
Read Less

Bought with Hong Lin • Panphil Realty, LLC
GET MORE INFORMATION




