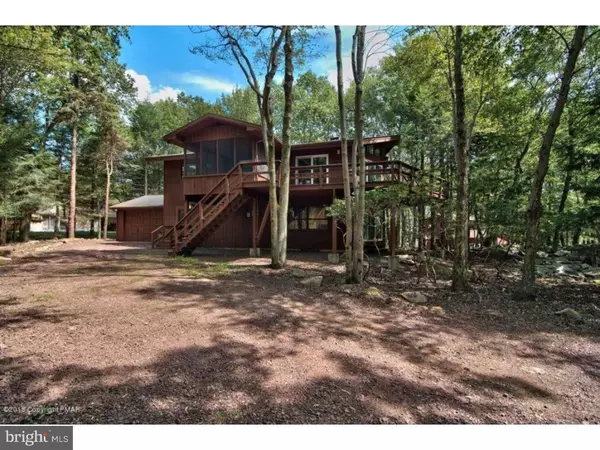For more information regarding the value of a property, please contact us for a free consultation.
124 GREENWOOD RD Lake Harmony, PA 18624
Want to know what your home might be worth? Contact us for a FREE valuation!

Our team is ready to help you sell your home for the highest possible price ASAP
Key Details
Sold Price $242,000
Property Type Single Family Home
Sub Type Detached
Listing Status Sold
Purchase Type For Sale
Square Footage 1,830 sqft
Price per Sqft $132
Subdivision Split Rock
MLS Listing ID 1002763110
Sold Date 11/13/18
Style Contemporary,Ranch/Rambler
Bedrooms 3
Full Baths 2
HOA Y/N N
Abv Grd Liv Area 1,830
Originating Board TREND
Year Built 1974
Annual Tax Amount $4,008
Tax Year 2018
Lot Size 0.410 Acres
Acres 0.41
Lot Dimensions 109X150
Property Description
LOCATION W/ NATURAL BOULDER LANDSCAPING and situated amid trees offers a serene setting for this custom built contemporary home. The cedar and stone interior appointments give a warm inviting feeling to the natural lit living and dining areas that open to the deck. Spacious Great room with a second fireplace for cozy winter nights for reading or playing games. This home has 3 bedrooms w/ plenty natural lighting through the fixed glass, 2 full baths, a nice sized mud/laundry room, screen porch and a garage. Many improvement including a fire & ice roof, 2 Mitsubishi split AC units, newer water heater, new well pump, upgraded electrical system & new appliance & much more. See Features the document tab.
Location
State PA
County Carbon
Area Kidder Twp (13408)
Zoning RESID
Rooms
Other Rooms Living Room, Primary Bedroom, Bedroom 2, Kitchen, Family Room, Bedroom 1, Laundry
Interior
Interior Features Kitchen - Eat-In
Hot Water Electric
Heating Electric, Baseboard
Cooling Wall Unit
Flooring Fully Carpeted, Tile/Brick
Fireplaces Number 2
Fireplaces Type Stone
Fireplace Y
Heat Source Electric
Laundry Lower Floor
Exterior
Exterior Feature Deck(s), Porch(es)
Garage Spaces 1.0
Water Access N
Accessibility None
Porch Deck(s), Porch(es)
Attached Garage 1
Total Parking Spaces 1
Garage Y
Building
Lot Description Cul-de-sac, Trees/Wooded
Story 2
Sewer Public Sewer
Water Well
Architectural Style Contemporary, Ranch/Rambler
Level or Stories 2
Additional Building Above Grade
Structure Type Cathedral Ceilings
New Construction N
Others
Senior Community No
Tax ID 33A-21-E31B
Ownership Fee Simple
Acceptable Financing Conventional
Listing Terms Conventional
Financing Conventional
Read Less

Bought with Non Subscribing Member • Non Member Office
GET MORE INFORMATION




