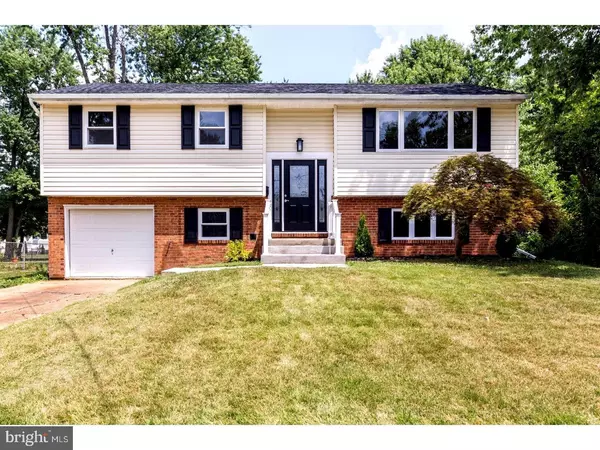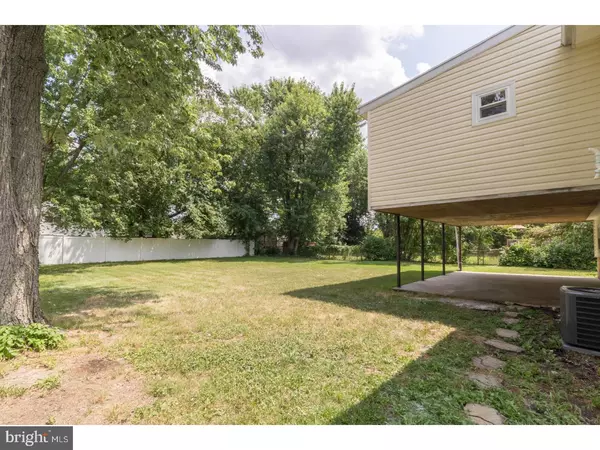For more information regarding the value of a property, please contact us for a free consultation.
43 EATON AVE Marlton, NJ 08053
Want to know what your home might be worth? Contact us for a FREE valuation!

Our team is ready to help you sell your home for the highest possible price ASAP
Key Details
Sold Price $280,000
Property Type Single Family Home
Sub Type Detached
Listing Status Sold
Purchase Type For Sale
Square Footage 2,119 sqft
Price per Sqft $132
Subdivision London Square
MLS Listing ID 1002037324
Sold Date 11/05/18
Style Traditional,Bi-level
Bedrooms 4
Full Baths 3
HOA Y/N N
Abv Grd Liv Area 2,119
Originating Board TREND
Year Built 1961
Annual Tax Amount $4,850
Tax Year 2018
Lot Size 10,890 Sqft
Acres 0.25
Lot Dimensions 75X150
Property Description
Welcome Home! Truly one of the Best and Largest homes in the community. Taxes $5780! Yes really! Space Galore, Gourmet Kitchen with custom cabinets, large pantry and 4 inch crown molding, sprawling granite counter tops, top of the line appliances. Open concept living. The Second master bedroom can be enjoyed for other members of the home or used as a Large office with access to a third full bath on the ground level of home. Home offers 8' custom closet doors, so that you have access floor to ceiling for your storage needs. Master bedroom offers a generous floor to ceiling closet for him, and an amazing 8x10 changing room for all her storage and changing needs. Beautiful hardwood floors, new tile throughout home, baths kitchen and laundry room. Plush carpets throughout bedrooms and great room. New roof, HVAC, windows, plumbing and upgraded electric. This home should be seen, it offers Value, Pride in home ownership and a 5 dollar Uber ride to most nearby dining and shopping.
Location
State NJ
County Burlington
Area Evesham Twp (20313)
Zoning MD
Rooms
Other Rooms Living Room, Dining Room, Primary Bedroom, Bedroom 2, Bedroom 3, Kitchen, Family Room, Bedroom 1, In-Law/auPair/Suite, Laundry, Other, Attic
Interior
Interior Features Kitchen - Island, Butlers Pantry, Stall Shower, Kitchen - Eat-In
Hot Water Natural Gas
Heating Gas
Cooling Central A/C
Equipment Oven - Self Cleaning, Dishwasher, Refrigerator, Disposal, Energy Efficient Appliances, Built-In Microwave
Fireplace N
Window Features Replacement
Appliance Oven - Self Cleaning, Dishwasher, Refrigerator, Disposal, Energy Efficient Appliances, Built-In Microwave
Heat Source Natural Gas
Laundry Lower Floor
Exterior
Exterior Feature Patio(s), Porch(es)
Parking Features Inside Access, Oversized
Garage Spaces 3.0
Fence Other
Water Access N
Roof Type Shingle
Accessibility None
Porch Patio(s), Porch(es)
Total Parking Spaces 3
Garage N
Building
Lot Description Level, Front Yard, Rear Yard
Sewer Public Sewer
Water Public
Architectural Style Traditional, Bi-level
Additional Building Above Grade
New Construction N
Schools
Elementary Schools Evans
Middle Schools Frances Demasi
School District Evesham Township
Others
Senior Community No
Tax ID 13-00020 18-00008
Ownership Fee Simple
Read Less

Bought with Jennifer Riches • Keller Williams Realty - Washington Township
GET MORE INFORMATION




