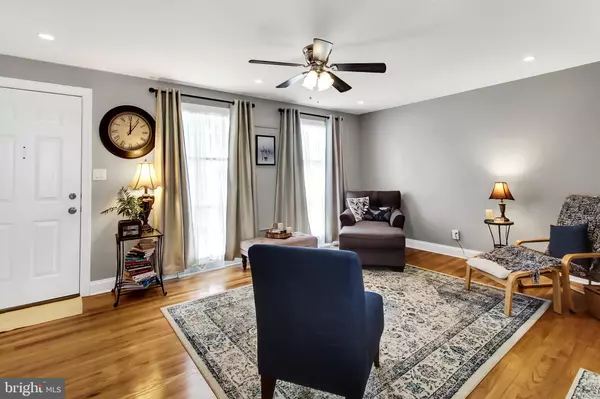For more information regarding the value of a property, please contact us for a free consultation.
941 SUNDALE DR York, PA 17402
Want to know what your home might be worth? Contact us for a FREE valuation!

Our team is ready to help you sell your home for the highest possible price ASAP
Key Details
Sold Price $209,900
Property Type Single Family Home
Sub Type Detached
Listing Status Sold
Purchase Type For Sale
Square Footage 1,806 sqft
Price per Sqft $116
Subdivision Haines Acres
MLS Listing ID 1002162126
Sold Date 10/31/18
Style Ranch/Rambler
Bedrooms 3
Full Baths 2
HOA Y/N N
Abv Grd Liv Area 1,286
Originating Board BRIGHT
Year Built 1961
Annual Tax Amount $3,916
Tax Year 2018
Lot Size 9,492 Sqft
Acres 0.22
Property Description
Look no further...this home was newly renovated for the owners to retire in. But a job relocation is your opportunity to get the finest renovation open-style living concepts in a most sought-after neighborhood, Haines Acres. Walking distance to schools parks and shopping. 3 mins to Route 83. This home features: granite countertops, custom cabinetry with pull out pantry drawers, built in spice rack, 11K watt standby Generac generator, 8 seat custom wet bar in sports lounge downstairs, newer high SEER furnace/AC systems (#15 most-efficient home (per Met-Ed), high-end Samsung kitchen suite featuring Family Hub refrigerator. Beautiful tranquil back yard with birds and garden. This is a Realtor's personal residence and you know that LOCATION, LOCATION, LOCATION is everything! This is a MUST_SEE!
Location
State PA
County York
Area Springettsbury Twp (15246)
Zoning RESIDENTIAL
Direction West
Rooms
Other Rooms Living Room, Bedroom 2, Bedroom 3, Kitchen, Family Room, Bedroom 1, Bathroom 1
Basement Full, Fully Finished, Heated, Sump Pump, Water Proofing System
Main Level Bedrooms 3
Interior
Interior Features Attic/House Fan, Bar, Butlers Pantry, Ceiling Fan(s), Combination Kitchen/Dining, Entry Level Bedroom, Floor Plan - Open, Kitchen - Eat-In, Kitchen - Island, Kitchen - Gourmet, Recessed Lighting, Upgraded Countertops, Wainscotting, Wet/Dry Bar, Window Treatments, Wood Floors, Other
Hot Water Natural Gas
Heating Forced Air, Gas
Cooling Central A/C
Equipment Built-In Microwave, Built-In Range, Dishwasher, Dryer - Gas, Dryer - Front Loading, Exhaust Fan, Extra Refrigerator/Freezer, Freezer, Icemaker, Oven - Double, Oven - Self Cleaning, Oven/Range - Gas, Range Hood, Refrigerator, Washer - Front Loading, Water Dispenser, Water Heater
Window Features Replacement
Appliance Built-In Microwave, Built-In Range, Dishwasher, Dryer - Gas, Dryer - Front Loading, Exhaust Fan, Extra Refrigerator/Freezer, Freezer, Icemaker, Oven - Double, Oven - Self Cleaning, Oven/Range - Gas, Range Hood, Refrigerator, Washer - Front Loading, Water Dispenser, Water Heater
Heat Source Natural Gas
Laundry Basement
Exterior
Exterior Feature Patio(s)
Garage Spaces 3.0
Fence Chain Link
Utilities Available Cable TV Available, Natural Gas Available, Electric Available, Phone Available
Water Access N
View Garden/Lawn
Roof Type Asphalt
Accessibility None
Porch Patio(s)
Total Parking Spaces 3
Garage N
Building
Story 1
Sewer Public Sewer
Water Public
Architectural Style Ranch/Rambler
Level or Stories 1
Additional Building Above Grade, Below Grade
New Construction N
Schools
Middle Schools York Suburban
High Schools York Suburban
School District York Suburban
Others
Senior Community No
Tax ID 46-000-30-0130-00-00000
Ownership Fee Simple
SqFt Source Assessor
Acceptable Financing Cash, Conventional, FHA, VA
Listing Terms Cash, Conventional, FHA, VA
Financing Cash,Conventional,FHA,VA
Special Listing Condition Standard
Read Less

Bought with Glenda M Kane • Keller Williams Keystone Realty
GET MORE INFORMATION




