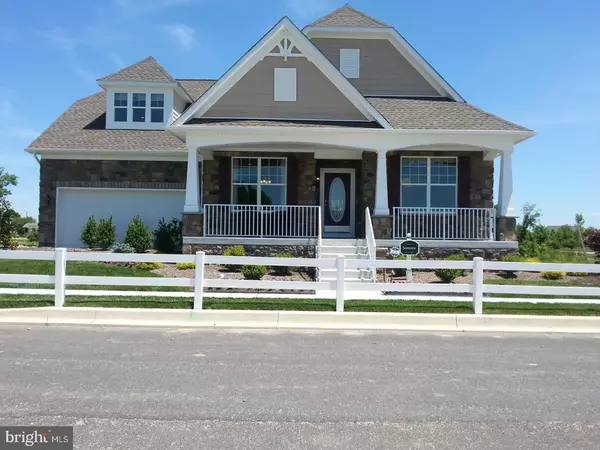For more information regarding the value of a property, please contact us for a free consultation.
87 BEAUFORT CT #JAS Dover, DE 19904
Want to know what your home might be worth? Contact us for a FREE valuation!

Our team is ready to help you sell your home for the highest possible price ASAP
Key Details
Sold Price $320,000
Property Type Single Family Home
Sub Type Detached
Listing Status Sold
Purchase Type For Sale
Square Footage 2,300 sqft
Price per Sqft $139
Subdivision Hidden Brook
MLS Listing ID 1000406130
Sold Date 10/30/18
Style Ranch/Rambler
Bedrooms 3
Full Baths 2
HOA Fees $25/mo
HOA Y/N Y
Abv Grd Liv Area 2,300
Originating Board TREND
Year Built 2018
Annual Tax Amount $2,000
Tax Year 2018
Lot Size 10,500 Sqft
Acres 0.24
Lot Dimensions 75X140
Property Description
Fantastic Quick Delivery! Ready for Summer 2018 Delivery! The Jasmine is a 3 bedroom ranch home is sure to please. Home includes an open central living area- great for entertaining. The split floor plan allow for private owner's room and guest rooms. Some of the builder Included Upgrades are:Gourmet Kitchen Layout with Stainless Steel Appliances, Upgraded kitchen cabinets, hardwood floors leading from the foyer and into the kitchen, extended family room, family room fireplace, extended owner's suite with spa bath, 3 piece basement rough in, security system all located in a cul-de-sac lot. Hidden Brook, located in Dover, Delaware offers ranch and two-story single family new homes. With 6 unique home designs to choose from, these beautiful residences will feature up to 5 beds, 4 baths and versatile floorplans. **** Pricing is reflective of using K. Hovnanian American Mortgage, L.L.C. Please see a Sales Consultant for details**** ***Photos are from model home***** This home is Under construction********
Location
State DE
County Kent
Area Smyrna (30801)
Zoning AC
Rooms
Other Rooms Living Room, Dining Room, Primary Bedroom, Bedroom 2, Kitchen, Family Room, Bedroom 1, Other, Attic
Basement Full, Unfinished
Interior
Interior Features Primary Bath(s), Kitchen - Island, Butlers Pantry, Dining Area
Hot Water Natural Gas
Heating Gas, Forced Air
Cooling Central A/C
Flooring Wood, Fully Carpeted, Vinyl
Fireplaces Number 1
Equipment Built-In Range, Oven - Self Cleaning, Dishwasher, Refrigerator, Disposal, Energy Efficient Appliances, Built-In Microwave
Fireplace Y
Window Features Energy Efficient
Appliance Built-In Range, Oven - Self Cleaning, Dishwasher, Refrigerator, Disposal, Energy Efficient Appliances, Built-In Microwave
Heat Source Natural Gas
Laundry Main Floor
Exterior
Parking Features Inside Access, Garage Door Opener
Garage Spaces 5.0
Utilities Available Cable TV
Water Access N
Roof Type Pitched,Shingle
Accessibility None
Attached Garage 2
Total Parking Spaces 5
Garage Y
Building
Lot Description Level
Story 1
Foundation Concrete Perimeter
Sewer Public Sewer
Water Public
Architectural Style Ranch/Rambler
Level or Stories 1
Additional Building Above Grade
Structure Type 9'+ Ceilings
New Construction Y
Schools
School District Smyrna
Others
HOA Fee Include Common Area Maintenance,Snow Removal
Senior Community No
Tax ID 3-00-03703-03-0400-00001
Ownership Fee Simple
Acceptable Financing Conventional, VA, FHA 203(b), USDA
Listing Terms Conventional, VA, FHA 203(b), USDA
Financing Conventional,VA,FHA 203(b),USDA
Read Less

Bought with Arthur L Brown • Empower Real Estate, LLC
GET MORE INFORMATION




