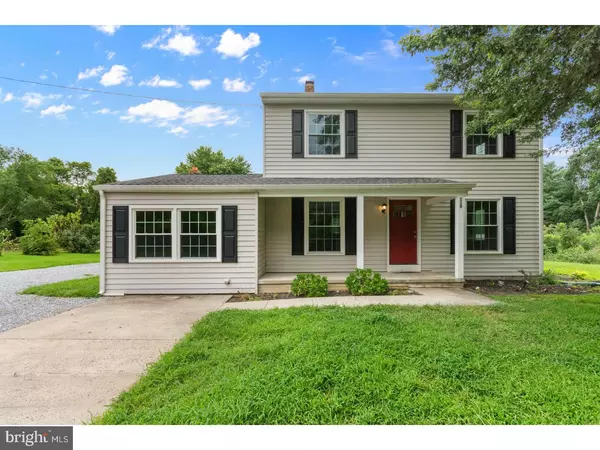For more information regarding the value of a property, please contact us for a free consultation.
119 DEALTOWN RD Pittsgrove, NJ 08318
Want to know what your home might be worth? Contact us for a FREE valuation!

Our team is ready to help you sell your home for the highest possible price ASAP
Key Details
Sold Price $212,500
Property Type Single Family Home
Sub Type Detached
Listing Status Sold
Purchase Type For Sale
Square Footage 1,836 sqft
Price per Sqft $115
Subdivision None Available
MLS Listing ID 1002286110
Sold Date 11/01/18
Style Traditional
Bedrooms 3
Full Baths 2
Half Baths 1
HOA Y/N N
Abv Grd Liv Area 1,836
Originating Board TREND
Year Built 1982
Annual Tax Amount $6,383
Tax Year 2017
Lot Size 0.550 Acres
Acres 0.55
Lot Dimensions 0X0
Property Description
Move Right in to this Home UPDATED in 2015/16 welcoming you and/or your guests on the cozy front porch. Enter the home to Beautiful Hardwood Floors in Formal Living & Dining Rooms, Spacious Eat-In-Kitchen with Updated 42" Cabinetry, Granite Counters, SS Appliances, Tile Back Splash, Kitchen Island, Recessed Lighting & Tile Flooring! Main Floor Laundry Room with Slate floors can also double as a Mudd Room with Convenient access to the Back yard! Step in the 3 Season Sun Porch Just off the Sliders in The Kitchen! Large Step Down Family Room makes for additional space to use a play room, entertain or quiet nights at home. Upstairs the Master Suite offers an open and airy feel with a Large Walk-in and Master Bath with Double Bowled Granite Vanity and Stall Shower. Two secondary bedrooms are neutral in color with carpets and closet space. The hall bath is updated with a tub surround amd trendy vanity to complete the second floor of this move in ready home!! The full basement houses the water treatment system, oil tank, and is waiting to be finished. This space can easily accommodate a multiple room fit out plan. The home is neutral through out, 2 panels doors, replacement windows, roof and HVAC done in 2016. A shed is placed in corner of the already size-able yard. (property extends into growth off of side yard to apprx. tree line and can easily enlarge your outside space!) Pittsgrove Schools and quiet country space all rolled in the nicely wrapped "home"!! See you soon!!
Location
State NJ
County Salem
Area Pittsgrove Twp (21711)
Zoning RES
Rooms
Other Rooms Living Room, Dining Room, Primary Bedroom, Bedroom 2, Kitchen, Family Room, Bedroom 1, Laundry, Other, Attic
Basement Full, Unfinished
Interior
Interior Features Primary Bath(s), Kitchen - Island, Butlers Pantry, Ceiling Fan(s), Stall Shower, Kitchen - Eat-In
Hot Water Electric
Heating Oil, Forced Air
Cooling Central A/C
Flooring Wood, Fully Carpeted, Tile/Brick
Equipment Dishwasher, Built-In Microwave
Fireplace N
Window Features Replacement
Appliance Dishwasher, Built-In Microwave
Heat Source Oil
Laundry Main Floor
Exterior
Exterior Feature Porch(es)
Garage Spaces 3.0
Utilities Available Cable TV
Water Access N
Roof Type Pitched
Accessibility None
Porch Porch(es)
Total Parking Spaces 3
Garage N
Building
Lot Description Corner, Level, Front Yard, Rear Yard, SideYard(s)
Story 2
Foundation Brick/Mortar
Sewer On Site Septic
Water Well
Architectural Style Traditional
Level or Stories 2
Additional Building Above Grade
Structure Type Cathedral Ceilings
New Construction N
Schools
High Schools Arthur P Schalick
School District Pittsgrove Township Public Schools
Others
Senior Community No
Tax ID 11-01508-00019
Ownership Fee Simple
Acceptable Financing Conventional, VA, FHA 203(b), USDA
Listing Terms Conventional, VA, FHA 203(b), USDA
Financing Conventional,VA,FHA 203(b),USDA
Read Less

Bought with Stephen John Superior • S. Kelly Real Estate LLC
GET MORE INFORMATION




