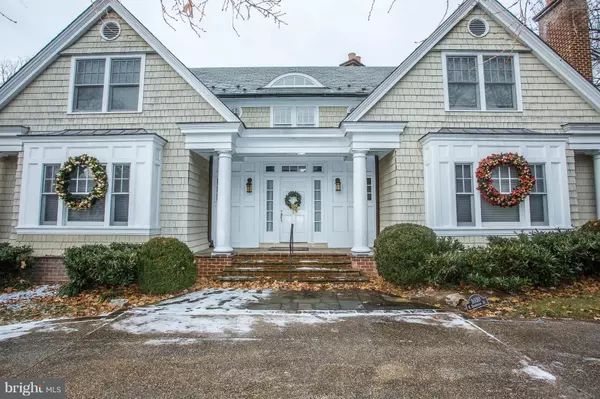For more information regarding the value of a property, please contact us for a free consultation.
3030 DICKERSON ST N Arlington, VA 22207
Want to know what your home might be worth? Contact us for a FREE valuation!

Our team is ready to help you sell your home for the highest possible price ASAP
Key Details
Sold Price $2,475,000
Property Type Single Family Home
Sub Type Detached
Listing Status Sold
Purchase Type For Sale
Subdivision Shirley Woods
MLS Listing ID 1004505341
Sold Date 10/31/18
Style Colonial
Bedrooms 8
Full Baths 8
Half Baths 2
HOA Y/N N
Originating Board MRIS
Year Built 1994
Annual Tax Amount $25,678
Tax Year 2017
Lot Size 0.859 Acres
Acres 0.86
Property Sub-Type Detached
Property Description
Incredibly rare opportunity to own just shy of an acre in Arlington!! Masterfully built home situated on .86 acres boasts quality craftsmanship and amenities throughout 9000+ SQFT of living space. This is a top of the line model originally designed by Versaci, Neuman and Partners and custom built to incorporate all the luxuries one could ask for!
Location
State VA
County Arlington
Zoning R-10
Rooms
Basement Connecting Stairway, Rear Entrance, Full, Fully Finished, Heated, Improved
Main Level Bedrooms 1
Interior
Interior Features Attic, Breakfast Area, Family Room Off Kitchen, Kitchen - Island, Dining Area, Kitchen - Table Space, Primary Bath(s), Built-Ins, Sauna, Wet/Dry Bar, WhirlPool/HotTub, Wood Floors, Floor Plan - Traditional
Hot Water Natural Gas
Heating Forced Air, Zoned
Cooling Ceiling Fan(s), Central A/C, Zoned
Fireplaces Number 4
Fireplaces Type Mantel(s), Screen, Fireplace - Glass Doors
Equipment Cooktop, Dishwasher, Disposal, Exhaust Fan, Icemaker, Oven - Double, Oven - Wall, Refrigerator, Six Burner Stove
Fireplace Y
Window Features Double Pane,Screens,Skylights
Appliance Cooktop, Dishwasher, Disposal, Exhaust Fan, Icemaker, Oven - Double, Oven - Wall, Refrigerator, Six Burner Stove
Heat Source Natural Gas
Exterior
Exterior Feature Balcony, Patio(s), Screened, Wrap Around, Terrace, Porch(es)
Parking Features Garage Door Opener, Garage - Side Entry
Garage Spaces 3.0
Fence Rear
Water Access N
Accessibility Other
Porch Balcony, Patio(s), Screened, Wrap Around, Terrace, Porch(es)
Attached Garage 3
Total Parking Spaces 3
Garage Y
Private Pool N
Building
Lot Description Partly Wooded
Story 3+
Sewer Public Sewer
Water Public
Architectural Style Colonial
Level or Stories 3+
Structure Type 9'+ Ceilings,Beamed Ceilings,Tray Ceilings
New Construction N
Schools
Elementary Schools Jamestown
Middle Schools Williamsburg
High Schools Yorktown
School District Arlington County Public Schools
Others
Senior Community No
Tax ID 02-085-071
Ownership Fee Simple
Security Features Surveillance Sys
Special Listing Condition Short Sale
Read Less

Bought with Holly Tennant • TTR Sothebys International Realty



