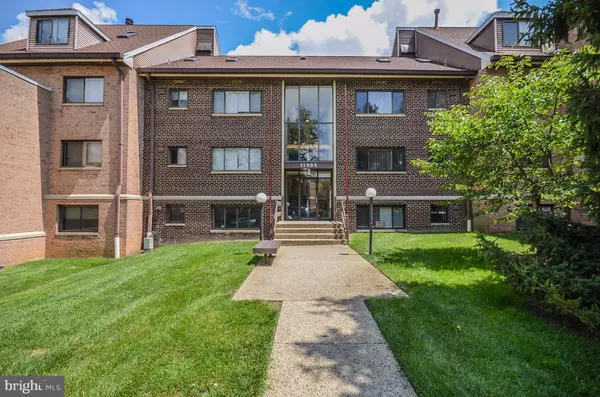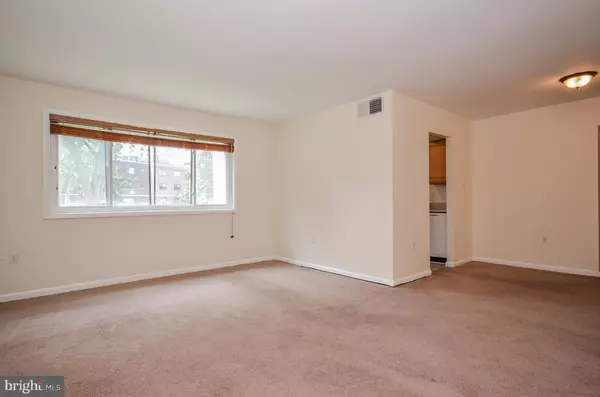For more information regarding the value of a property, please contact us for a free consultation.
11505 AMHERST AVE #1 Wheaton, MD 20902
Want to know what your home might be worth? Contact us for a FREE valuation!

Our team is ready to help you sell your home for the highest possible price ASAP
Key Details
Sold Price $180,000
Property Type Condo
Sub Type Condo/Co-op
Listing Status Sold
Purchase Type For Sale
Square Footage 940 sqft
Price per Sqft $191
Subdivision Sierra Landing Codm
MLS Listing ID 1002202378
Sold Date 10/31/18
Style Contemporary
Bedrooms 2
Full Baths 1
Condo Fees $377/mo
HOA Y/N N
Abv Grd Liv Area 940
Originating Board MRIS
Year Built 1961
Annual Tax Amount $1,613
Tax Year 2017
Property Description
2BR/1BA in well managed Sierra Landing! Blocks from Wheaton Metro! Unit has spacious LR w/ large newer window, galley kit w/ brand new quartz countertops, & NEW Full bath. WASHER/DRYER IN UNIT! Larger BR has big walk-in closet. Ample resident parking in rear. Community feat. club house, outdoor pool, & tot lot. Secure building is steps away from bus routes, restaurants, & Westfield Mall. AMAZING!
Location
State MD
County Montgomery
Zoning R20
Rooms
Main Level Bedrooms 2
Interior
Interior Features Kitchen - Galley, Combination Dining/Living, Window Treatments, Floor Plan - Traditional
Hot Water Natural Gas
Heating Forced Air
Cooling Central A/C
Equipment Dishwasher, Disposal, Dryer, Microwave, Oven/Range - Gas, Refrigerator, Washer, Washer/Dryer Stacked
Fireplace N
Appliance Dishwasher, Disposal, Dryer, Microwave, Oven/Range - Gas, Refrigerator, Washer, Washer/Dryer Stacked
Heat Source Electric
Laundry Common
Exterior
Community Features Moving Fees Required, Moving In Times, Parking
Amenities Available Basketball Courts, Club House, Common Grounds, Pool - Outdoor, Swimming Pool, Tot Lots/Playground
Water Access N
Accessibility Other
Garage N
Building
Story 1
Unit Features Garden 1 - 4 Floors
Sewer Public Sewer
Water Public
Architectural Style Contemporary
Level or Stories 1
Additional Building Above Grade
New Construction N
Schools
Elementary Schools Arcola
Middle Schools Odessa Shannon
High Schools Northwood
School District Montgomery County Public Schools
Others
HOA Fee Include Ext Bldg Maint,Gas,Management,Parking Fee,Pool(s),Sewer,Snow Removal,Trash,Water
Senior Community No
Tax ID 161302416827
Ownership Condominium
Security Features Main Entrance Lock
Special Listing Condition Standard
Read Less

Bought with Licia J Galinsky • Branches Realty
GET MORE INFORMATION




