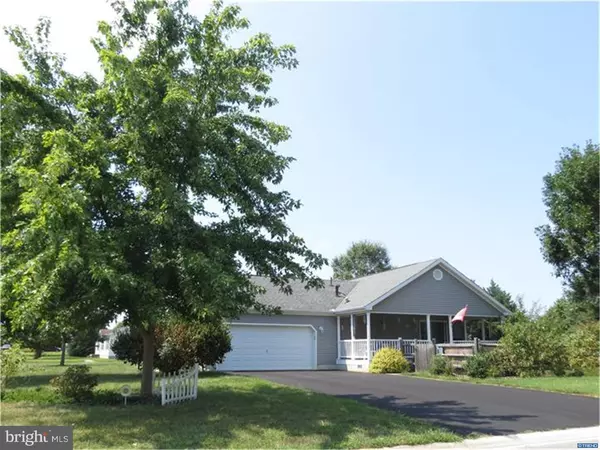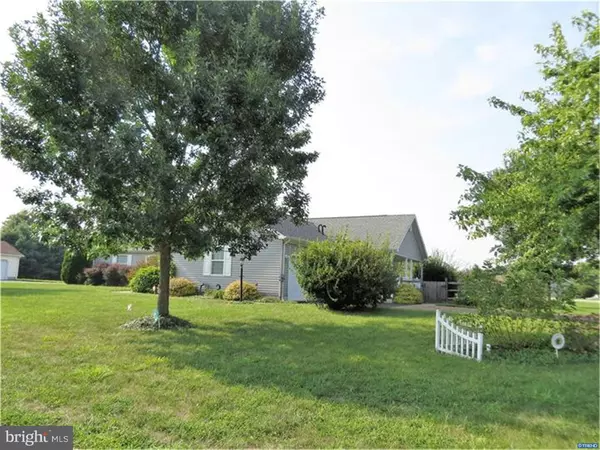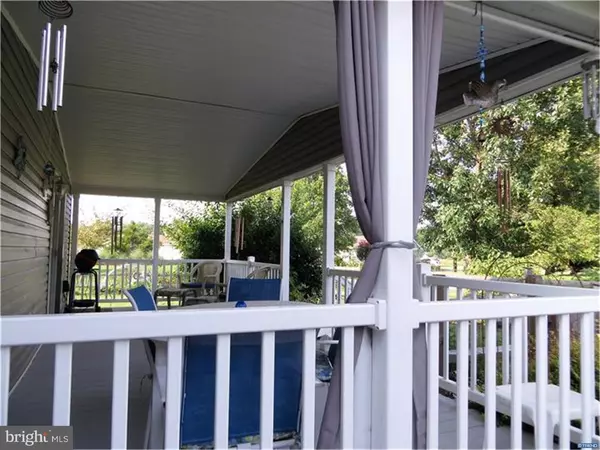For more information regarding the value of a property, please contact us for a free consultation.
153 SADDLEBROOK DR Camden Wyoming, DE 19934
Want to know what your home might be worth? Contact us for a FREE valuation!

Our team is ready to help you sell your home for the highest possible price ASAP
Key Details
Sold Price $199,900
Property Type Single Family Home
Sub Type Detached
Listing Status Sold
Purchase Type For Sale
Square Footage 1,782 sqft
Price per Sqft $112
Subdivision Wynn Wood
MLS Listing ID 1002350926
Sold Date 10/30/18
Style Ranch/Rambler
Bedrooms 3
Full Baths 2
HOA Fees $14/ann
HOA Y/N Y
Abv Grd Liv Area 1,782
Originating Board TREND
Year Built 2006
Annual Tax Amount $993
Tax Year 2017
Lot Size 0.680 Acres
Acres 0.68
Lot Dimensions 135 X 274
Property Description
Well maintained home is located on a large .68 acre corner lot! This large ranch home has a living room and separate family room, plenty of room for everyone to have their own space! It"s also a great floor plan for entertaining. The living room opens to the dining room; and the large kitchen opens to the family room, which has a sliding door to the awesome covered front porch. The kitchen has tons of cabinets and counter space and also a nice center island. The layout includes a split bedroom floor plan. The spacious master bath has double sinks, a large soaking tub and separate shower. The large yard is a gardener"s delight! There is a fenced area for a play set or pet. The rest of the lot is open and beautifully landscaped with numerous established flower gardens. Other special features are a two car garage and a driveway that can easily hold 4 vehicles. Great location in the CR School district, close to DAFB, schools and shopping. Low taxes, low utility bills and no water or sewer bill makes this lovely home so affordable!
Location
State DE
County Kent
Area Caesar Rodney (30803)
Zoning AC
Rooms
Other Rooms Living Room, Dining Room, Primary Bedroom, Bedroom 2, Kitchen, Family Room, Bedroom 1, Laundry, Attic
Interior
Interior Features Primary Bath(s), Kitchen - Island, Ceiling Fan(s), Stall Shower, Kitchen - Eat-In
Hot Water Electric
Heating Gas, Forced Air
Cooling Central A/C
Flooring Fully Carpeted, Vinyl
Equipment Built-In Range, Dishwasher, Built-In Microwave
Fireplace N
Appliance Built-In Range, Dishwasher, Built-In Microwave
Heat Source Natural Gas
Laundry Main Floor
Exterior
Exterior Feature Porch(es)
Parking Features Inside Access, Garage Door Opener
Garage Spaces 5.0
Fence Other
Utilities Available Cable TV
Water Access N
Roof Type Pitched,Shingle
Accessibility None
Porch Porch(es)
Attached Garage 2
Total Parking Spaces 5
Garage Y
Building
Lot Description Corner, Level, Open
Story 1
Foundation Brick/Mortar
Sewer On Site Septic
Water Well
Architectural Style Ranch/Rambler
Level or Stories 1
Additional Building Above Grade
Structure Type Cathedral Ceilings
New Construction N
Schools
Elementary Schools Nellie Hughes Stokes
Middle Schools Fred Fifer
High Schools Caesar Rodney
School District Caesar Rodney
Others
HOA Fee Include Common Area Maintenance,Snow Removal
Senior Community No
Tax ID NM-00-10202-01-5700-000
Ownership Fee Simple
Acceptable Financing Conventional, VA, FHA 203(b)
Listing Terms Conventional, VA, FHA 203(b)
Financing Conventional,VA,FHA 203(b)
Read Less

Bought with Kaego Enwerem • Patterson-Schwartz-Middletown
GET MORE INFORMATION




