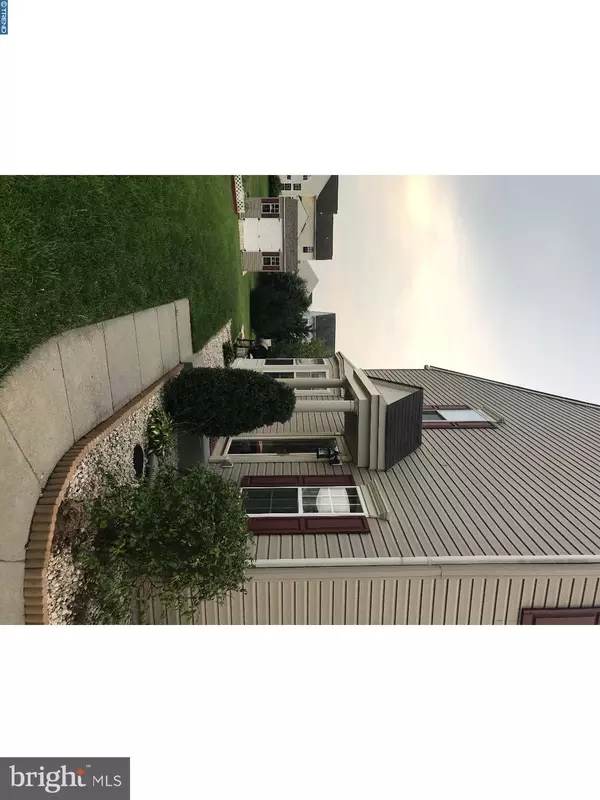For more information regarding the value of a property, please contact us for a free consultation.
41 S CUMMINGS DR Middletown, DE 19709
Want to know what your home might be worth? Contact us for a FREE valuation!

Our team is ready to help you sell your home for the highest possible price ASAP
Key Details
Sold Price $275,000
Property Type Single Family Home
Sub Type Twin/Semi-Detached
Listing Status Sold
Purchase Type For Sale
Square Footage 2,400 sqft
Price per Sqft $114
Subdivision Middletown Crossing
MLS Listing ID 1002261590
Sold Date 10/30/18
Style Traditional
Bedrooms 3
Full Baths 2
Half Baths 2
HOA Y/N N
Abv Grd Liv Area 2,400
Originating Board TREND
Year Built 2004
Annual Tax Amount $2,063
Tax Year 2017
Lot Size 5,663 Sqft
Acres 0.13
Lot Dimensions 38X127
Property Sub-Type Twin/Semi-Detached
Property Description
Settle into this well maintained spacious 3 Bed / 4 Bath townhouse located in Middletown Crossing. Upon entering in through the main level of the home you will find the living room. The Kitchen has beautiful countertops, a tile backsplash, a center island, updated cabinets, and recessed lights. The Kitchen is open to the sun room and Dining Room. The sun room offers a vaulted Ceiling and a door that leads to the Patio. There is also a Powder Room and laundry area on the Main level. Upstairs you will find a spacious Master Bedroom with a large Walk In Closet. The Master Bathroom offers dual vanities, a tub/shower combo and a Linen Closet. There are also two other bedrooms and another full bath upstairs. On the Lower Level you will find a Recreation Room with plenty of entertainment areas. The Lower Level consists of a Powder Room and unfinished area for your storage needs. Outside the home you will find a Patio Area and storage shed that leads to the walking trail. Make your appointment today.
Location
State DE
County New Castle
Area South Of The Canal (30907)
Zoning 23R-3
Rooms
Other Rooms Living Room, Dining Room, Primary Bedroom, Bedroom 2, Kitchen, Family Room, Bedroom 1, Other
Basement Full
Interior
Interior Features Primary Bath(s), Kitchen - Island, Butlers Pantry, Ceiling Fan(s), Kitchen - Eat-In
Hot Water Natural Gas
Heating Gas, Forced Air
Cooling Central A/C
Flooring Wood
Equipment Cooktop, Oven - Wall, Oven - Self Cleaning, Dishwasher, Disposal, Built-In Microwave
Fireplace N
Window Features Bay/Bow,Energy Efficient
Appliance Cooktop, Oven - Wall, Oven - Self Cleaning, Dishwasher, Disposal, Built-In Microwave
Heat Source Natural Gas
Laundry Lower Floor
Exterior
Exterior Feature Patio(s)
Garage Spaces 2.0
Utilities Available Cable TV
Water Access N
Roof Type Flat
Accessibility None
Porch Patio(s)
Attached Garage 1
Total Parking Spaces 2
Garage Y
Building
Lot Description Level, Front Yard, Rear Yard, SideYard(s)
Story 2
Foundation Concrete Perimeter
Sewer Public Sewer
Water Public
Architectural Style Traditional
Level or Stories 2
Additional Building Above Grade
Structure Type 9'+ Ceilings
New Construction N
Schools
Elementary Schools Silver Lake
Middle Schools Louis L. Redding
High Schools Middletown
School District Appoquinimink
Others
Senior Community No
Tax ID 23-020.00-052
Ownership Fee Simple
Security Features Security System
Acceptable Financing Conventional, VA, FHA 203(b), USDA
Listing Terms Conventional, VA, FHA 203(b), USDA
Financing Conventional,VA,FHA 203(b),USDA
Read Less

Bought with David Marcus • Concord Realty Group



