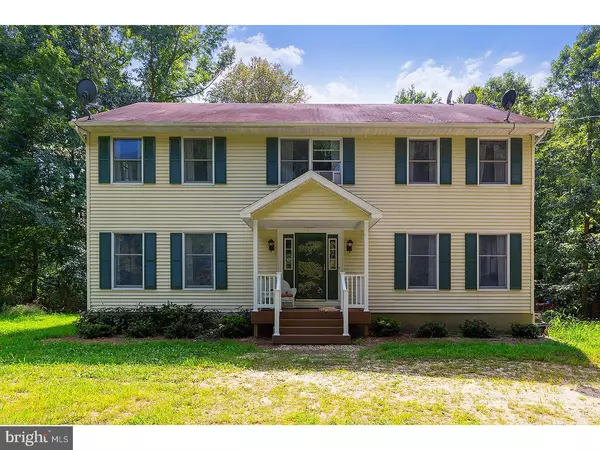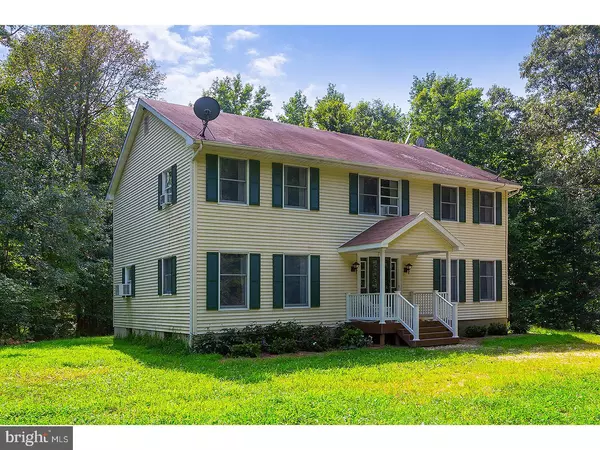For more information regarding the value of a property, please contact us for a free consultation.
717 YORKETOWN RD Pilesgrove, NJ 08098
Want to know what your home might be worth? Contact us for a FREE valuation!

Our team is ready to help you sell your home for the highest possible price ASAP
Key Details
Sold Price $275,000
Property Type Single Family Home
Sub Type Detached
Listing Status Sold
Purchase Type For Sale
Square Footage 2,464 sqft
Price per Sqft $111
Subdivision None Available
MLS Listing ID 1002308026
Sold Date 10/29/18
Style Colonial
Bedrooms 4
Full Baths 2
Half Baths 1
HOA Y/N N
Abv Grd Liv Area 2,464
Originating Board TREND
Year Built 1991
Annual Tax Amount $8,140
Tax Year 2017
Lot Size 5.130 Acres
Acres 5.13
Lot Dimensions 350X650 IRR
Property Description
Don't miss out on this 4 bedroom, 2.5 bath two story colonial situated on a scenic 5.13 acre property in Pilesgrove Township. This well cared for home features a new (2 year old) septic system, full walkout basement, storage sheds, 32x20 3-sided pole barn with water and electric fenced pasture area and a Run in shed, where the current sellers raised Alpacas. The property is situated back off the road about 250 feet back on a long driveway nestled in a clearing of the mostly wooded property. The welcoming covered front entry porch enters into the spacious foyer area with open staircase to the second floor. This area opens to the spacious living room that features Anderson windows that continue throughout the house and hardwood flooring and Trim package that continues through a good portion of the home. The large dining room is a perfect spot for hosting those holiday get-togethers. This area adjoins the roomy kitchen & Breakfast Nook area with oak front cabinetry and Stainless Steel appliances. The Kitchen is open to the family room area with oak hardwood flooring. Perfectly open layout for everyday living or entertaining. The 1st floor also has a convenient laundry utility room and a renovated powder room with a separate side door to the exterior. Step up to the 2nd floor where you will find the 4 Very spacious bedrooms and the 2 full baths. Each of these bedrooms feature newer oak hardwood flooring as well as generous closet space. The main bedroom features a walk in closet and it's own separate full bath. The hallway features a custom made elevator type lift with a 400 pound capacity to lift or lower your storage needs to your floored attic storage area. The full walkout basement features a french drain system, 200 amp electrical service, updated hot water heater, central vacuum system for the entire home, water conditioner for the 300 foot deep well and a full walkout door to the side yard. Perfect set up for a workshop, storage space or future finished living space. This eneregy efficent home is on a Total of a$328 monthly budget for all utilities which includes the sellers machine shop and electric fence for the pasture. The property is conveniently located minutes away from shopping, schools, Route 40, Route 55, to be in Delaware, Jersey shore or the City within minutes. Hurry before this one is gone!
Location
State NJ
County Salem
Area Pilesgrove Twp (21710)
Zoning RES
Rooms
Other Rooms Living Room, Dining Room, Primary Bedroom, Bedroom 2, Bedroom 3, Kitchen, Family Room, Bedroom 1, Laundry, Other, Attic
Basement Full, Unfinished, Outside Entrance, Drainage System
Interior
Interior Features Primary Bath(s), Central Vacuum, Stall Shower, Breakfast Area
Hot Water Electric
Heating Electric, Baseboard, Zoned
Cooling Wall Unit
Flooring Wood, Vinyl, Tile/Brick
Equipment Oven - Double, Oven - Self Cleaning, Built-In Microwave
Fireplace N
Window Features Energy Efficient
Appliance Oven - Double, Oven - Self Cleaning, Built-In Microwave
Heat Source Electric
Laundry Main Floor
Exterior
Exterior Feature Porch(es)
Garage Spaces 3.0
Fence Other
Water Access N
Roof Type Pitched,Shingle
Accessibility None
Porch Porch(es)
Total Parking Spaces 3
Garage N
Building
Lot Description Irregular, Open, Trees/Wooded, Front Yard, Rear Yard, SideYard(s)
Story 2
Foundation Brick/Mortar
Sewer On Site Septic
Water Well
Architectural Style Colonial
Level or Stories 2
Additional Building Above Grade
New Construction N
Schools
Elementary Schools Mary S Shoemaker School
Middle Schools Woodstown
High Schools Woodstown
School District Woodstown-Pilesgrove Regi Schools
Others
Senior Community No
Tax ID 10-00090-00009 03
Ownership Fee Simple
Acceptable Financing Conventional, VA, FHA 203(b)
Listing Terms Conventional, VA, FHA 203(b)
Financing Conventional,VA,FHA 203(b)
Read Less

Bought with Rosemarie Rose Simila • Keller Williams Realty - Washington Township
GET MORE INFORMATION




