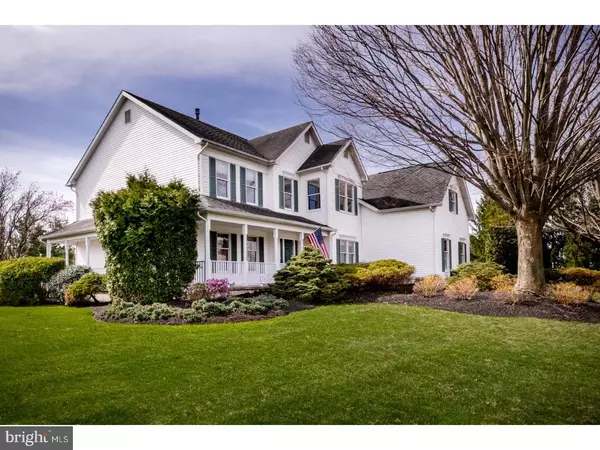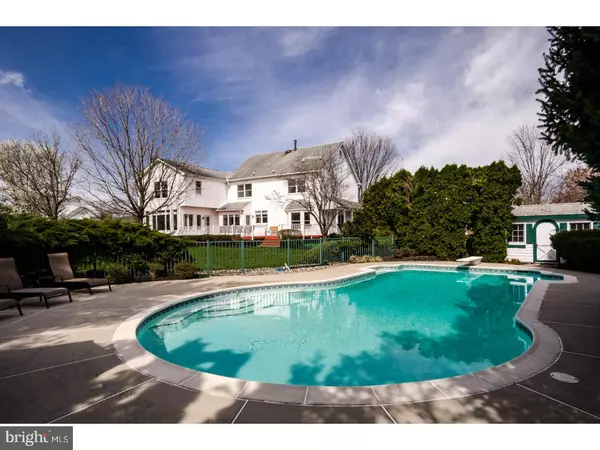For more information regarding the value of a property, please contact us for a free consultation.
31 UPDIKES MILL RD Belle Mead, NJ 08502
Want to know what your home might be worth? Contact us for a FREE valuation!

Our team is ready to help you sell your home for the highest possible price ASAP
Key Details
Sold Price $825,000
Property Type Single Family Home
Sub Type Detached
Listing Status Sold
Purchase Type For Sale
Subdivision None Available
MLS Listing ID 1000456502
Sold Date 10/24/18
Style Colonial
Bedrooms 5
Full Baths 5
Half Baths 1
HOA Y/N N
Originating Board TREND
Year Built 1993
Annual Tax Amount $18,401
Tax Year 2017
Lot Size 1.000 Acres
Acres 1.0
Lot Dimensions 1 ACRE
Property Description
In one of Montgomery's most convenient locations, close to schools and shopping, this spacious home is serenely set on a level lot with a swimming pool and a wraparound porch. Recent upgrades include refinished hardwood floors on first level, new carpet upstairs and freshly painted inside and out. Filled with sunshine and customized amenities, the open concept main level includes hardwood floors and a guest bedroom suite with a full bath near the entrance to the garage. A favorite room in the house, the year-round sunroom is set off from the fireside family room and leads out to the deck and pool. When entertaining, the front-to-back living and dining areas extend via glass doors to the covered porch, creating a lovely indoor/outdoor connection. The kitchen features granite counters and an island along with a breakfast area. Upstairs, there's room for everyone with the choice of two bedroom suites plus three additional bedrooms and a bonus room. The master showcases a private bath, walk-in closet, and craft/exercise room. Completing this package, the finished basement houses a full bath, room for fun, and plenty of storage. A real gem!
Location
State NJ
County Somerset
Area Montgomery Twp (21813)
Zoning RES
Rooms
Other Rooms Living Room, Dining Room, Primary Bedroom, Bedroom 2, Bedroom 3, Kitchen, Family Room, Bedroom 1, In-Law/auPair/Suite, Laundry, Other, Attic
Basement Full
Interior
Interior Features Primary Bath(s), Kitchen - Island, Butlers Pantry, Ceiling Fan(s), Attic/House Fan, Wet/Dry Bar, Stall Shower, Kitchen - Eat-In
Hot Water Natural Gas
Heating Gas, Forced Air
Cooling Central A/C
Flooring Wood, Fully Carpeted, Tile/Brick
Fireplaces Number 1
Fireplaces Type Brick
Equipment Oven - Wall, Dishwasher, Refrigerator
Fireplace Y
Window Features Bay/Bow
Appliance Oven - Wall, Dishwasher, Refrigerator
Heat Source Natural Gas
Laundry Main Floor
Exterior
Exterior Feature Deck(s), Patio(s), Porch(es)
Parking Features Garage Door Opener
Garage Spaces 4.0
Fence Other
Pool In Ground
Utilities Available Cable TV
Water Access N
Roof Type Pitched
Accessibility None
Porch Deck(s), Patio(s), Porch(es)
Attached Garage 2
Total Parking Spaces 4
Garage Y
Building
Lot Description Level, Open, Front Yard, Rear Yard, SideYard(s)
Story 2
Sewer On Site Septic
Water Public
Architectural Style Colonial
Level or Stories 2
Structure Type Cathedral Ceilings,9'+ Ceilings,High
New Construction N
Schools
Elementary Schools Orchard Hill
High Schools Montgomery Township
School District Montgomery Township Public Schools
Others
Senior Community No
Tax ID 13-22031-00004
Ownership Fee Simple
Security Features Security System
Read Less

Bought with Non Subscribing Member • Non Member Office
GET MORE INFORMATION




