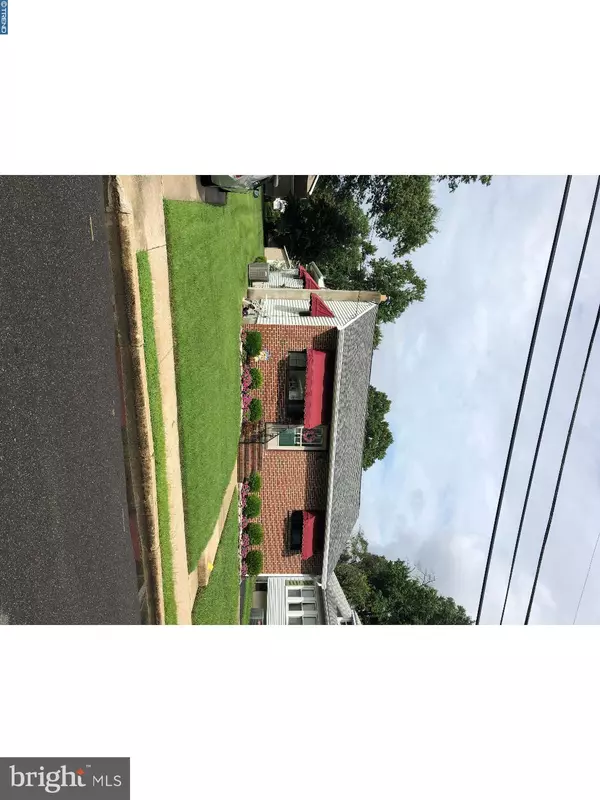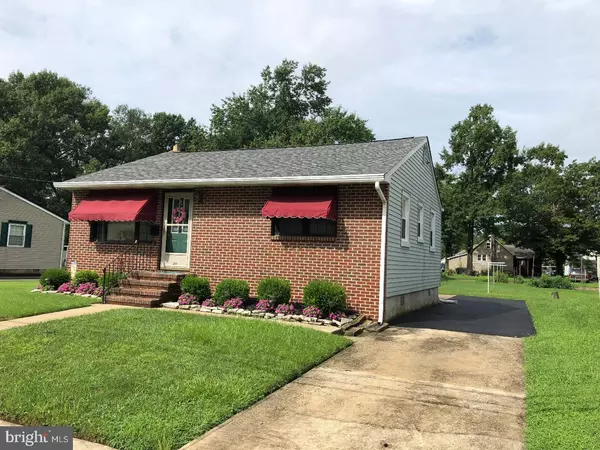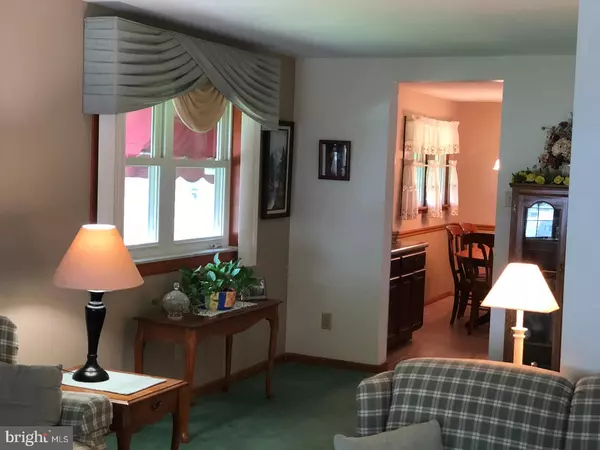For more information regarding the value of a property, please contact us for a free consultation.
39 CASPERSON ST Gibbstown, NJ 08027
Want to know what your home might be worth? Contact us for a FREE valuation!

Our team is ready to help you sell your home for the highest possible price ASAP
Key Details
Sold Price $160,500
Property Type Single Family Home
Sub Type Detached
Listing Status Sold
Purchase Type For Sale
Square Footage 1,158 sqft
Price per Sqft $138
Subdivision None Available
MLS Listing ID 1002226346
Sold Date 10/19/18
Style Ranch/Rambler
Bedrooms 3
Full Baths 1
Half Baths 1
HOA Y/N N
Abv Grd Liv Area 1,158
Originating Board TREND
Year Built 1945
Annual Tax Amount $3,523
Tax Year 2017
Lot Size 0.258 Acres
Acres 0.26
Lot Dimensions 75 X 150
Property Description
Don't let this diamond in the rough pass you by. Recently remodeled, immaculate 3 Bedroom, 1.5 Bath Rancher located on a quiet Street in Gibbstown !! This home has been well-maintained and is in move-in ready condition. It has a large eat-in Kitchen, Dining room and Living Room. custom window treatments are included, as well. This home also has a newer gas heater and AC unit, beautiful roof and a newer tank-less water heater. Separate Laundry Room is off the Kitchen. Property boasts two large driveways on either side of the house and a large side and backyard for all your summer parties. Asking price is 169,000. 2017 taxes were 3,523. Qualifies for USDA no-money-down loan and it DOES NOT need flood insurance.
Location
State NJ
County Gloucester
Area Greenwich Twp (20807)
Zoning RES
Direction Northeast
Rooms
Other Rooms Living Room, Dining Room, Primary Bedroom, Bedroom 2, Kitchen, Bedroom 1, Laundry, Attic
Interior
Interior Features Kitchen - Eat-In
Hot Water Natural Gas
Heating Gas, Forced Air
Cooling Central A/C
Flooring Fully Carpeted, Vinyl, Tile/Brick
Equipment Oven - Self Cleaning, Dishwasher, Disposal, Built-In Microwave
Fireplace N
Window Features Energy Efficient
Appliance Oven - Self Cleaning, Dishwasher, Disposal, Built-In Microwave
Heat Source Natural Gas
Laundry Main Floor
Exterior
Exterior Feature Patio(s)
Utilities Available Cable TV
Water Access N
Roof Type Pitched,Shingle
Accessibility None
Porch Patio(s)
Garage N
Building
Lot Description Level
Story 1
Foundation Brick/Mortar
Sewer Public Sewer
Water Public
Architectural Style Ranch/Rambler
Level or Stories 1
Additional Building Above Grade
New Construction N
Schools
High Schools Paulsboro
School District Paulsboro Public Schools
Others
Senior Community No
Tax ID 07-00101-00013
Ownership Fee Simple
Acceptable Financing Conventional, USDA
Listing Terms Conventional, USDA
Financing Conventional,USDA
Read Less

Bought with Paul Viereck • BHHS Fox & Roach-Mullica Hill South
GET MORE INFORMATION




