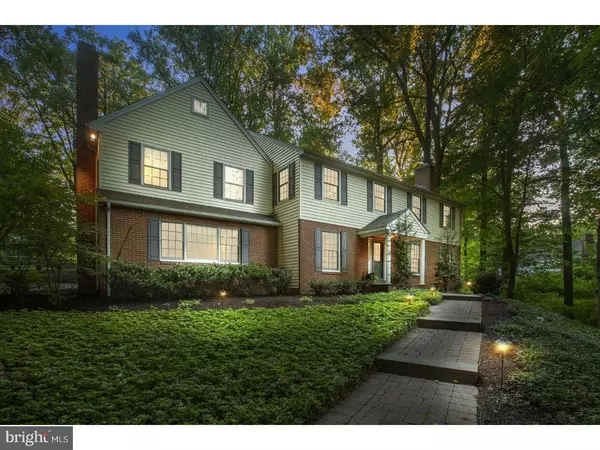For more information regarding the value of a property, please contact us for a free consultation.
706 WALNUT HILL RD Hockessin, DE 19707
Want to know what your home might be worth? Contact us for a FREE valuation!

Our team is ready to help you sell your home for the highest possible price ASAP
Key Details
Sold Price $545,000
Property Type Single Family Home
Sub Type Detached
Listing Status Sold
Purchase Type For Sale
Square Footage 4,125 sqft
Price per Sqft $132
Subdivision Walnut Hill
MLS Listing ID 1002076872
Sold Date 10/19/18
Style Colonial
Bedrooms 4
Full Baths 3
Half Baths 1
HOA Fees $10/ann
HOA Y/N Y
Abv Grd Liv Area 4,125
Originating Board TREND
Year Built 1970
Annual Tax Amount $6,026
Tax Year 2017
Lot Size 1.030 Acres
Acres 1.03
Property Description
Nestled in a picturesque setting among mature trees, this stunning and immaculate home features 4 bedrooms, 3.5 baths and a 3-car garage. NO STUCCO. As you enter, you'll feel the elegance and warmth of this captivating home with custom crown molding, French doors and gleaming hardwood floors throughout most of the home. And you won't believe the amount of space available in this home's MASSIVE master bedroom retreat. As you walk into the master suite, you'll be blown away by this oasis that includes a sitting/media room, his and hers walk-in closets, additional cedar closet, gas fireplace, laundry room, private balcony with view of park-like backyard and spa-like bathroom with custom tiling, luxurious shower, his and hers sinks, soaking tub, built-in mirrors and gorgeous detailing everywhere. The upper floor also contains a princess suite with private bath and two additional large bedrooms with double closets, as well as a hall bath. Other highlights include spacious kitchen with custom DBS cabinets, huge granite peninsula and brand new high-end appliances. The large mudroom that can be entered through both the garage and backyard is also a wonderful feature, with built-in benches, shelves and plenty of hooks. The generously-sized family room includes a wood-burning fireplace and custom-built shelving, while the charming sunroom with access to the expansive patio is ideal for relaxing and enjoying your morning coffee. Updates include NEW landscaping, NEW architectural roof installed in 2015, NEW Andersen windows in 2012, two-zoned HVAC and whole-house speaker system, along with a generator. The community of Walnut Hill boasts a beautiful private pond and is located in the desirable Red Clay School District - part of the feeder pattern for Cooke Elementary School and within walking distance of H. B. DuPont Middle School. Also convenient to shopping, restaurants, parks and local attractions. Make your appointment today - this UNIQUE ONE-OF-A-KIND home will not last long! MAKE SURE TO CLICK ON THE VIRTUAL TOUR
Location
State DE
County New Castle
Area Hockssn/Greenvl/Centrvl (30902)
Zoning NC40
Rooms
Other Rooms Living Room, Dining Room, Primary Bedroom, Bedroom 2, Bedroom 3, Kitchen, Family Room, Bedroom 1, Other, Attic
Basement Partial
Interior
Interior Features Primary Bath(s), Kitchen - Island, Butlers Pantry, Kitchen - Eat-In
Hot Water Natural Gas
Heating Gas, Forced Air
Cooling Central A/C
Flooring Wood, Tile/Brick
Fireplaces Number 2
Equipment Built-In Range, Dishwasher, Disposal
Fireplace Y
Appliance Built-In Range, Dishwasher, Disposal
Heat Source Natural Gas
Laundry Upper Floor
Exterior
Exterior Feature Balcony
Parking Features Inside Access, Garage Door Opener
Garage Spaces 3.0
Water Access N
Roof Type Pitched,Shingle
Accessibility None
Porch Balcony
Attached Garage 3
Total Parking Spaces 3
Garage Y
Building
Lot Description Trees/Wooded, Front Yard, Rear Yard, SideYard(s)
Story 2
Sewer On Site Septic
Water Well
Architectural Style Colonial
Level or Stories 2
Additional Building Above Grade
New Construction N
Schools
School District Red Clay Consolidated
Others
HOA Fee Include Snow Removal
Senior Community No
Tax ID 08-004.00-091
Ownership Fee Simple
Acceptable Financing Conventional
Listing Terms Conventional
Financing Conventional
Read Less

Bought with Jeffrey R Preininger • Long & Foster Real Estate, Inc.
GET MORE INFORMATION




