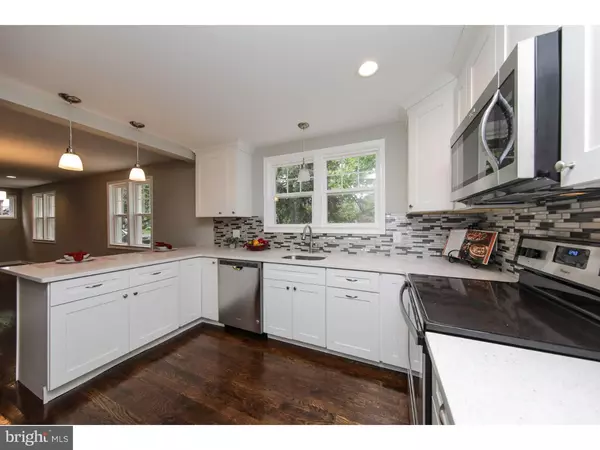For more information regarding the value of a property, please contact us for a free consultation.
121 SWEDESBORO RD Gibbstown, NJ 08027
Want to know what your home might be worth? Contact us for a FREE valuation!

Our team is ready to help you sell your home for the highest possible price ASAP
Key Details
Sold Price $190,000
Property Type Single Family Home
Sub Type Detached
Listing Status Sold
Purchase Type For Sale
Square Footage 1,792 sqft
Price per Sqft $106
Subdivision None Available
MLS Listing ID 1002346454
Sold Date 10/17/18
Style Cape Cod
Bedrooms 3
Full Baths 2
HOA Y/N N
Abv Grd Liv Area 1,792
Originating Board TREND
Year Built 1948
Annual Tax Amount $5,061
Tax Year 2017
Lot Size 0.631 Acres
Acres 0.63
Lot Dimensions 100X275
Property Description
Don't miss your opportunity to see this gorgeous, Renovated, 3 bed, 2 Full bath cape in Gibbstown! When you arrive, you will first see that this home sits on large landscaped lot, over half an acre! Enter through the RED door to find sun filled rooms and gleaming dark hardwoods. The open floor plan of the first floor includes large living room with beautiful fireplace and large bowed window, which flows into the dining area and on to the NEW Kitchen. You will love the beauty and functionality of this area. Notice the numerous New white, Soft Close cabinets, spacious Quartz counter tops, contemporary glass back-splash and New Stainless-Steel appliances. The first floor also has a convenient Bedroom and NEW full, Tiled bath! Upstairs you will find two more nicely sized bedrooms and another NEW full, Tiled bath! This home is completed with all New replacement windows. Huge detached two car garage for your cars or additional storage. Home is located near shopping and main arteries. Make your appointment today! Agent is related to seller.
Location
State NJ
County Gloucester
Area Greenwich Twp (20807)
Zoning RES
Rooms
Other Rooms Living Room, Dining Room, Primary Bedroom, Bedroom 2, Kitchen, Family Room, Bedroom 1
Basement Full, Unfinished
Interior
Hot Water Electric
Heating Gas, Forced Air
Cooling Central A/C
Flooring Wood
Fireplaces Number 1
Fireplaces Type Stone
Fireplace Y
Window Features Replacement
Heat Source Natural Gas
Laundry Basement
Exterior
Exterior Feature Patio(s)
Garage Spaces 4.0
Water Access N
Accessibility None
Porch Patio(s)
Total Parking Spaces 4
Garage N
Building
Lot Description Front Yard, Rear Yard
Story 1.5
Sewer Public Sewer
Water Public
Architectural Style Cape Cod
Level or Stories 1.5
Additional Building Above Grade
New Construction N
Schools
High Schools Paulsboro
School District Paulsboro Public Schools
Others
Senior Community No
Tax ID 07-00161-00012
Ownership Fee Simple
Read Less

Bought with Mary T Buckley • BHHS Fox & Roach-Mullica Hill South
GET MORE INFORMATION




