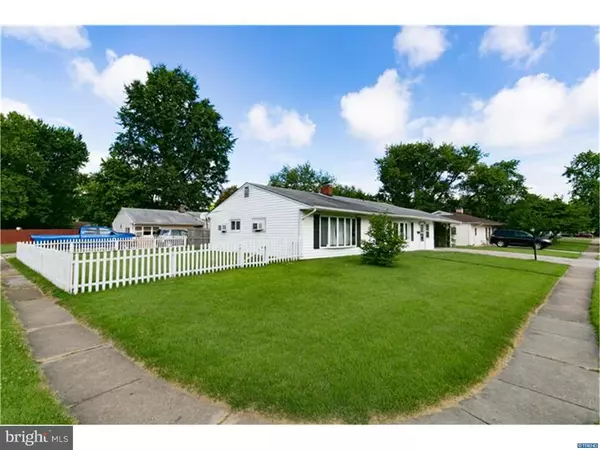For more information regarding the value of a property, please contact us for a free consultation.
16 KRESS DR Newark, DE 19713
Want to know what your home might be worth? Contact us for a FREE valuation!

Our team is ready to help you sell your home for the highest possible price ASAP
Key Details
Sold Price $175,000
Property Type Single Family Home
Sub Type Detached
Listing Status Sold
Purchase Type For Sale
Square Footage 1,150 sqft
Price per Sqft $152
Subdivision Brookside
MLS Listing ID 1002074706
Sold Date 10/16/18
Style Ranch/Rambler
Bedrooms 3
Full Baths 1
HOA Y/N N
Abv Grd Liv Area 1,150
Originating Board TREND
Year Built 1953
Annual Tax Amount $1,322
Tax Year 2017
Lot Size 7,405 Sqft
Acres 0.17
Lot Dimensions 93 X 70
Property Description
Cute 3 bedroom 1 full bath ranch home in Brookside. This home is situated on a corner lot in a quiet section in the back of the neighborhood. Kitchen has recently been updated with beautiful natural maple cabinets. Plenty of counter space with extra cabinets and counter in the corner. To the right of the kitchen is a large den area that can be used for a play room, office area or another t.v. room for gaming. To the left of the kitchen is the living room that features a wood fireplace and newer carpet. Plenty of light coming in from the bay window. The back of the house features 3 ample sized bedrooms along with a laundry nook. One full updated bathroom finishes off this floor plan. Outside is a nice sized yard with a carport, perfect area to gather with friends for a bar-b-que. There is also a large shed for extra storage. This home has been well maintained and priced to sell! (room sized are approximate)
Location
State DE
County New Castle
Area Newark/Glasgow (30905)
Zoning NC6.5
Rooms
Other Rooms Living Room, Primary Bedroom, Bedroom 2, Kitchen, Family Room, Bedroom 1, Laundry
Interior
Interior Features Wood Stove, Kitchen - Eat-In
Hot Water Oil
Heating Oil, Baseboard
Cooling Wall Unit
Flooring Fully Carpeted
Fireplaces Number 1
Fireplace Y
Heat Source Oil
Laundry Main Floor
Exterior
Garage Spaces 3.0
Fence Other
Water Access N
Roof Type Pitched
Accessibility None
Total Parking Spaces 3
Garage N
Building
Lot Description Corner
Story 1
Foundation Slab
Sewer Public Sewer
Water Public
Architectural Style Ranch/Rambler
Level or Stories 1
Additional Building Above Grade
New Construction N
Schools
School District Christina
Others
Senior Community No
Tax ID 1100620054
Ownership Fee Simple
Read Less

Bought with Gary V Bright • Tesla Realty Group, LLC
GET MORE INFORMATION




