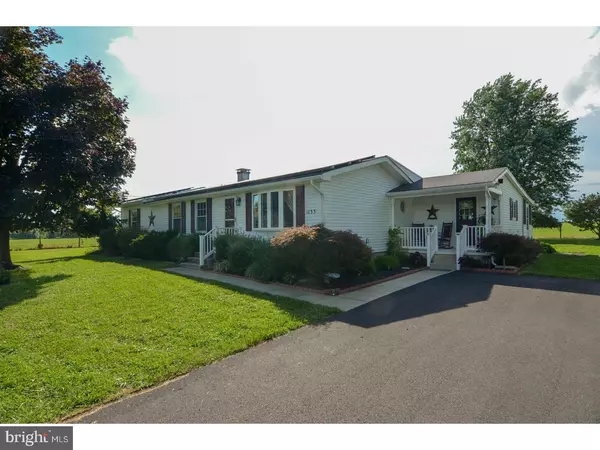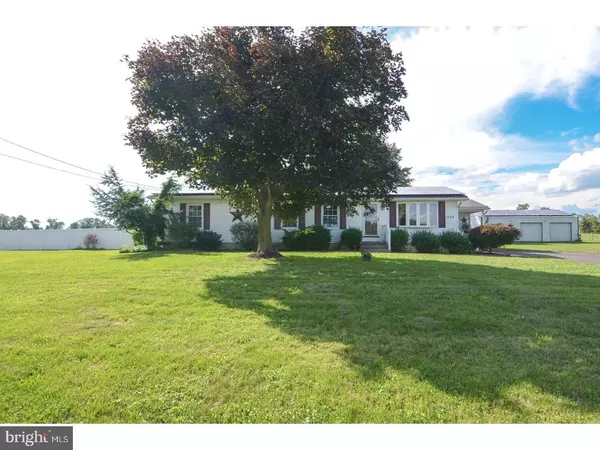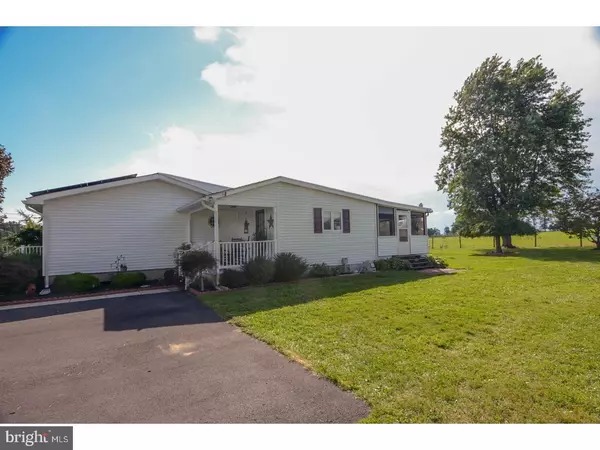For more information regarding the value of a property, please contact us for a free consultation.
1133 KINGS HWY Pilesgrove, NJ 08098
Want to know what your home might be worth? Contact us for a FREE valuation!

Our team is ready to help you sell your home for the highest possible price ASAP
Key Details
Sold Price $267,000
Property Type Single Family Home
Sub Type Detached
Listing Status Sold
Purchase Type For Sale
Subdivision None Available
MLS Listing ID 1005935037
Sold Date 10/15/18
Style Ranch/Rambler
Bedrooms 4
Full Baths 2
HOA Y/N N
Originating Board TREND
Year Built 1975
Annual Tax Amount $6,971
Tax Year 2017
Lot Size 0.860 Acres
Acres 0.86
Lot Dimensions 200X200
Property Description
Wait until you see this home, situated on nearly an acre of "beautiful" land located close to everything!!! "Breath taking views"!!! As you pull up you will have an estate like feeling!!! As you enter inside the home you will observe the "super upgraded" extra large kitchen with 2 center islands, incredible views of the rear yard, appliance package, laminate flooring, upgraded cabinets, tile back splash, eat in kitchen and/or dining area! This kitchen is "right out of a magazine"....4 bedrooms, 2 full bathrooms, living room, pellet stove, laundry room, laminate flooring throughout the entire home, finished basement w/ additional storage area, upgraded water filtration system, newer electrical box, newer french drain, this home simply has it all!!!! Wait until you see the 30 X 14 enclosed porch w/ ceiling fan! The views allow you to sit there for hours!!! The home features a large Pole Barn w/ 2 extended garage doors and electric, additional work space areas and much more!!! The beautiful in ground pool has been recently upgraded, new liner, new filter and pump!!!! Vinyl fenced in area around the pool as well as a separate play area!!! The home is powered by solar energy which saves you thousands annually!!! This home has it all!!!! Set up your appointment today!!!
Location
State NJ
County Salem
Area Pilesgrove Twp (21710)
Zoning RES
Rooms
Other Rooms Living Room, Dining Room, Primary Bedroom, Bedroom 2, Bedroom 3, Kitchen, Family Room, Bedroom 1, Laundry, Other, Attic
Basement Full
Interior
Interior Features Primary Bath(s), Kitchen - Island, Butlers Pantry, Ceiling Fan(s), Water Treat System, Dining Area
Hot Water Oil
Heating Oil
Cooling Central A/C, Wall Unit
Flooring Vinyl
Fireplace N
Heat Source Oil
Laundry Main Floor
Exterior
Exterior Feature Patio(s), Porch(es)
Garage Spaces 2.0
Fence Other
Pool In Ground
Utilities Available Cable TV
Water Access N
Roof Type Pitched,Shingle
Accessibility Mobility Improvements
Porch Patio(s), Porch(es)
Total Parking Spaces 2
Garage Y
Building
Lot Description Front Yard, Rear Yard, SideYard(s)
Story 1
Sewer On Site Septic
Water Well
Architectural Style Ranch/Rambler
Level or Stories 1
New Construction N
Schools
School District Woodstown-Pilesgrove Regi Schools
Others
Senior Community No
Tax ID 10-00025-00010 02
Ownership Fee Simple
Acceptable Financing Conventional, VA, FHA 203(b), USDA
Listing Terms Conventional, VA, FHA 203(b), USDA
Financing Conventional,VA,FHA 203(b),USDA
Read Less

Bought with Barbara Petrillo • BHHS Fox & Roach-Cherry Hill
GET MORE INFORMATION




