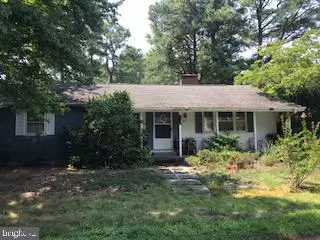For more information regarding the value of a property, please contact us for a free consultation.
506 HUDSON AVE Bethany Beach, DE 19930
Want to know what your home might be worth? Contact us for a FREE valuation!

Our team is ready to help you sell your home for the highest possible price ASAP
Key Details
Sold Price $310,000
Property Type Single Family Home
Sub Type Detached
Listing Status Sold
Purchase Type For Sale
Square Footage 1,600 sqft
Price per Sqft $193
Subdivision Curlew Pines
MLS Listing ID 1002281892
Sold Date 10/15/18
Style Ranch/Rambler
Bedrooms 3
Full Baths 2
HOA Y/N N
Abv Grd Liv Area 1,600
Originating Board BRIGHT
Annual Tax Amount $1,900
Tax Year 2018
Lot Size 7,244 Sqft
Acres 0.17
Property Description
What a perfect location in Bethany Beach to have your home. Enjoy all that this lovely town has to offer. Public water, sewer, trash service, beach parking permit and no HOA fees in Curlew Pines. This home is located on a corner lot with 2 driveways. It is in need of TLC and updating and is sold As-Is. The HVAC is just 2 years old and the roof around 7. There are 2 bedrooms 1 full bath in the main part of the house. Living room w/ fireplace, dining area, kitchen, and an office sunroom on the back of the house.There is a separate mother-in-law suite with a another bedroom, full bath and kitchenette.
Location
State DE
County Sussex
Area Baltimore Hundred (31001)
Zoning Q
Direction Southeast
Rooms
Other Rooms Living Room, Dining Room, Kitchen, In-Law/auPair/Suite, Office, Attic
Main Level Bedrooms 3
Interior
Interior Features Attic, Attic/House Fan, Carpet, Ceiling Fan(s), Central Vacuum, Combination Kitchen/Dining, Entry Level Bedroom, Floor Plan - Traditional, Primary Bath(s), Window Treatments
Hot Water Electric
Heating Heat Pump - Electric BackUp
Cooling Central A/C, Heat Pump(s)
Flooring Carpet, Ceramic Tile, Laminated, Partially Carpeted
Fireplaces Number 1
Fireplaces Type Brick
Equipment Built-In Range, Central Vacuum, Cooktop, Dishwasher, Disposal, Dryer - Electric, Microwave, Oven - Self Cleaning, Oven - Single, Oven/Range - Electric, Range Hood, Refrigerator, Stove, Washer, Water Heater
Furnishings No
Fireplace Y
Window Features Casement,Insulated,Screens,Storm
Appliance Built-In Range, Central Vacuum, Cooktop, Dishwasher, Disposal, Dryer - Electric, Microwave, Oven - Self Cleaning, Oven - Single, Oven/Range - Electric, Range Hood, Refrigerator, Stove, Washer, Water Heater
Heat Source Electric
Laundry Main Floor
Exterior
Exterior Feature Porch(es)
Utilities Available Cable TV
Water Access N
Roof Type Asphalt
Street Surface Paved
Accessibility 2+ Access Exits
Porch Porch(es)
Garage N
Building
Lot Description Flood Plain, Front Yard, No Thru Street
Story 1
Foundation Crawl Space
Sewer Public Sewer
Water Public
Architectural Style Ranch/Rambler
Level or Stories 1
Additional Building Above Grade, Below Grade
Structure Type Dry Wall
New Construction N
Schools
Elementary Schools Lord Baltimore
Middle Schools Selbyville
High Schools Indian Riv
School District Indian River
Others
Senior Community No
Tax ID 134-13.19-57.00
Ownership Fee Simple
SqFt Source Assessor
Security Features Smoke Detector
Acceptable Financing Cash, Conventional
Listing Terms Cash, Conventional
Financing Cash,Conventional
Special Listing Condition Standard
Read Less

Bought with DAYNA FEHER • Keller Williams Realty
GET MORE INFORMATION


