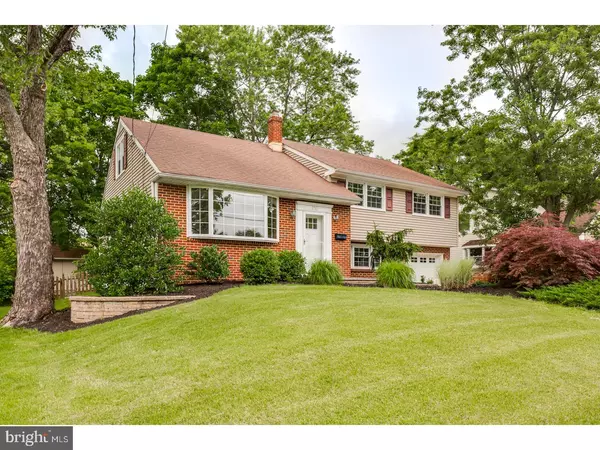For more information regarding the value of a property, please contact us for a free consultation.
210 N WOODSTOCK DR Cherry Hill, NJ 08034
Want to know what your home might be worth? Contact us for a FREE valuation!

Our team is ready to help you sell your home for the highest possible price ASAP
Key Details
Sold Price $250,000
Property Type Single Family Home
Sub Type Detached
Listing Status Sold
Purchase Type For Sale
Square Footage 2,030 sqft
Price per Sqft $123
Subdivision Glenview
MLS Listing ID 1002038012
Sold Date 10/12/18
Style Traditional,Split Level
Bedrooms 4
Full Baths 2
Half Baths 1
HOA Y/N N
Abv Grd Liv Area 2,030
Originating Board TREND
Year Built 1957
Annual Tax Amount $8,197
Tax Year 2017
Lot Size 8,050 Sqft
Acres 0.18
Lot Dimensions 70X115
Property Description
Here is an East side Cherry Hill home that is affordable and something special right from the start! Recent updates to most of the rooms have transformed this wonderful Glenview split level into a home you need to put on your "must see" list! Plus, the added bonus of a spacious 4th bedroom and sunporch really sets this home apart from the rest! Begin with the gorgeous landscaping, outdoor lighting, EP Henry paver walks and flower walls that add a wow-factor to this home's lovely curb appeal. Enter the home to find a stylish and open floorplan on the main level showcased by gorgeous hardwoods in the living and dining rooms. The wall between the dining room and kitchen was removed and now offers a large breakfast bar with stool seating that overlooks the updated kitchen. Complete with shaker style maple cabinetry, granite counters, under mount lighting, hardwood floors and even a big window over the sink looking out onto the backyard, this kitchen is the hub of the home. The hardwoods continue upstairs to all the bedrooms. On the 1st upper level, 2 good sized bedrooms,share a refreshed main bath with a newer vanity. The master suite features a walk in closet, smaller closet and a sharp, redone master bath. Up on the next level is the 4th bedroom, again with hardwood flooring, plus access to a large floored attic perfect for storage. New neutral carpeting was just added to the huge lower level family room. More storage, a nicely redone powder room, access to the oversized 1 car garage as well as to the back screened porch complete this level. Need more space? A clean & well maintained partial basement off the family room houses the laundry, more storage and offers lots of possibilities. Enjoy relaxing outside in the back screen porch on rainy days, or tanning or lounging on the large patio. Some really recent improvements include fresh paint and a new water heater. Located minutes to many of Cherry Hill favorite restaurants including farm to table options, most major roadways, Patco, and even downtown Haddonfield. Don't wait too long - this home will not last!
Location
State NJ
County Camden
Area Cherry Hill Twp (20409)
Zoning RES
Direction South
Rooms
Other Rooms Living Room, Dining Room, Primary Bedroom, Bedroom 2, Bedroom 3, Kitchen, Family Room, Bedroom 1, Laundry, Other, Attic
Basement Partial, Unfinished
Interior
Interior Features Primary Bath(s), Ceiling Fan(s), Stall Shower, Breakfast Area
Hot Water Natural Gas
Heating Gas, Forced Air
Cooling Central A/C
Flooring Wood, Fully Carpeted, Tile/Brick
Equipment Built-In Range, Oven - Self Cleaning, Dishwasher, Disposal
Fireplace N
Window Features Bay/Bow,Replacement
Appliance Built-In Range, Oven - Self Cleaning, Dishwasher, Disposal
Heat Source Natural Gas
Laundry Basement
Exterior
Exterior Feature Patio(s), Porch(es)
Parking Features Inside Access, Oversized
Garage Spaces 3.0
Fence Other
Utilities Available Cable TV
Water Access N
Roof Type Pitched,Shingle
Accessibility None
Porch Patio(s), Porch(es)
Attached Garage 1
Total Parking Spaces 3
Garage Y
Building
Lot Description Level, Front Yard, Rear Yard, SideYard(s)
Story Other
Foundation Brick/Mortar
Sewer Public Sewer
Water Public
Architectural Style Traditional, Split Level
Level or Stories Other
Additional Building Above Grade
New Construction N
Schools
Elementary Schools Horace Mann
Middle Schools Beck
High Schools Cherry Hill High - East
School District Cherry Hill Township Public Schools
Others
Senior Community No
Tax ID 09-00430 04-00008
Ownership Fee Simple
Security Features Security System
Read Less

Bought with James V Bertino • HomeSmart First Advantage Realty



