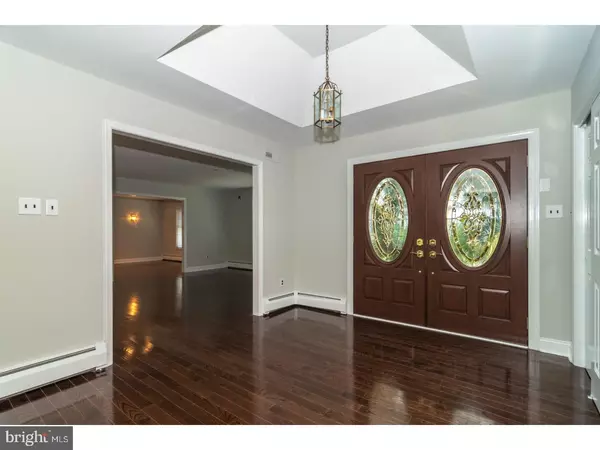For more information regarding the value of a property, please contact us for a free consultation.
1012 DENSTON DR Ambler, PA 19002
Want to know what your home might be worth? Contact us for a FREE valuation!

Our team is ready to help you sell your home for the highest possible price ASAP
Key Details
Sold Price $558,000
Property Type Single Family Home
Sub Type Detached
Listing Status Sold
Purchase Type For Sale
Subdivision Dublin Estates
MLS Listing ID 1002259064
Sold Date 10/11/18
Style Ranch/Rambler
Bedrooms 4
Full Baths 2
Half Baths 1
HOA Y/N N
Originating Board TREND
Year Built 1984
Annual Tax Amount $10,868
Tax Year 2018
Lot Size 0.596 Acres
Acres 0.6
Lot Dimensions 82
Property Description
Move right into this sprawling ranch home in the heart of Upper Dublin. This lovely home had major renovations done in the last few months including new hardwood floors throughout, brand new kitchen, master bath and more. The gracious foyer welcomes you into this beautiful home. The foyer has 2 sets of double closets. The formal living room is right off of the foyer. This room could also be used as a first-floor office. The formal dining room is perfect for all your holiday dinners. The gourmet kitchen is BRAND NEW and is sure to please the chef in your family! There are tons of white cabinets, subway tile backsplash, stainless steel appliances, granite counters, large island with storage, breakfast bar and a pantry closet. There is also a breakfast room with ceiling fan and space for the whole family. There are two large windows providing natural light. The family room is huge and has a brick fireplace flanked by French doors that lead to the back patio. This room has a tray ceiling, custom built storage cabinet and lots of space for entertaining. The master suite is stunning! The master bath is BRAND NEW and oversized tiled stall shower, double sink and tile floor. There is also a huge walk in closet. The three other bedrooms are all a good size and have great closet space. A hall bath services these bedrooms. An updated powder room and laundry area complete the main floor. The basement is full and the majority of it is finished. The finished area is HUGE (42X22) and has wood floors. This room is so spacious and could easily be divided into playroom, pool table area and anything else you need. There is also a separate office, large closet and storage area on the lower level. The patio is right off of the family room and overlooks a gorgeous fenced yard. The 2-car attached garage has access to the house and the driveway can easily hold 5 cars! The location is dynamite! Also features new water heater, alarm system, two whole house ventilation fans, and radon reduction system. Walk to Upper Dublin Schools, Mondauck Park, Temple University Ambler Campus, library, ballfields and more. It is a short drive to downtown Ambler, Ft. Washington and Ambler Train Stations, Spring House Village Center, YMCA, PA Turnpike and RT. 309. This gem has been lovingly maintained by the same owner for 25 years and is in absolute move in condition.
Location
State PA
County Montgomery
Area Upper Dublin Twp (10654)
Zoning A1
Rooms
Other Rooms Living Room, Dining Room, Primary Bedroom, Bedroom 2, Bedroom 3, Kitchen, Family Room, Bedroom 1, Other, Attic
Basement Full
Interior
Interior Features Primary Bath(s), Kitchen - Island, Butlers Pantry, Ceiling Fan(s), Stall Shower, Kitchen - Eat-In
Hot Water Natural Gas
Heating Gas, Forced Air, Baseboard
Cooling Central A/C
Flooring Wood, Tile/Brick
Fireplaces Number 1
Fireplaces Type Brick, Gas/Propane
Equipment Built-In Range, Dishwasher, Refrigerator, Disposal, Built-In Microwave
Fireplace Y
Appliance Built-In Range, Dishwasher, Refrigerator, Disposal, Built-In Microwave
Heat Source Natural Gas
Laundry Main Floor
Exterior
Exterior Feature Patio(s)
Parking Features Inside Access, Garage Door Opener
Garage Spaces 5.0
Fence Other
Water Access N
Roof Type Pitched,Shingle
Accessibility None
Porch Patio(s)
Total Parking Spaces 5
Garage N
Building
Lot Description Front Yard, Rear Yard, SideYard(s)
Story 1
Foundation Concrete Perimeter
Sewer Public Sewer
Water Public
Architectural Style Ranch/Rambler
Level or Stories 1
Structure Type 9'+ Ceilings,High
New Construction N
Schools
Elementary Schools Maple Glen
Middle Schools Sandy Run
High Schools Upper Dublin
School District Upper Dublin
Others
Senior Community No
Tax ID 54-00-04658-067
Ownership Fee Simple
Acceptable Financing Conventional
Listing Terms Conventional
Financing Conventional
Read Less

Bought with Kathleen T Mooney • BHHS Fox & Roach-Gladwyne
GET MORE INFORMATION




