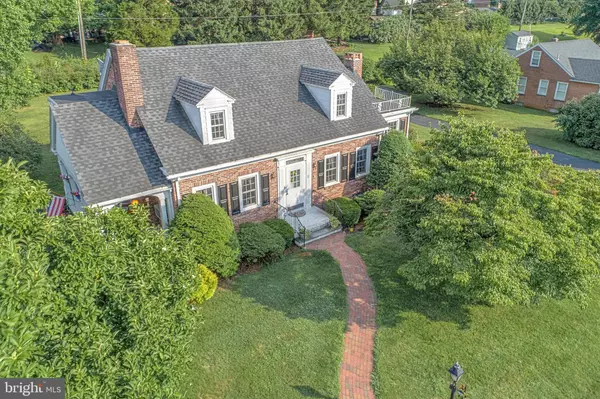For more information regarding the value of a property, please contact us for a free consultation.
11 S 7TH ST Mount Wolf, PA 17347
Want to know what your home might be worth? Contact us for a FREE valuation!

Our team is ready to help you sell your home for the highest possible price ASAP
Key Details
Sold Price $187,500
Property Type Single Family Home
Sub Type Detached
Listing Status Sold
Purchase Type For Sale
Square Footage 2,412 sqft
Price per Sqft $77
Subdivision None Available
MLS Listing ID 1002105108
Sold Date 10/03/18
Style Cape Cod
Bedrooms 3
Full Baths 2
Half Baths 1
HOA Y/N N
Abv Grd Liv Area 2,412
Originating Board BRIGHT
Year Built 1945
Annual Tax Amount $4,811
Tax Year 2018
Lot Size 0.517 Acres
Acres 0.52
Lot Dimensions 143x153
Property Description
This house is not a cookie cutter home. Over the past 19 years the owners have reworked the property giving it the feel of comfort that it has today. The roof was replaced approximately 5 years ago and the furnace, hot water heater and all windows as well. The kitchen has been updated with maple cabinets and tiled counter tops and back splash. Flooring is ceramic tile. There are two fireplaces, one in the living room and one in the family room. Both are gas with the family room being on a remote. The first floor has a combination office and laundry room area with built-in shelves and storage area. Laundry chute from the second floor bath. For entertaining friends and family, the patio or covered side porch are ideal. Both are situated for a cup of coffee in solitude or entertaining a group. The detached two car garage and storage shed are off the patio area. Accessed by the landscaped driveway with hardwired lights. The master bedroom is serviced by the master bath with the additional bedrooms served by the hall bath. All bedrooms have window units and ceiling fans with most closets having automatic lights. Basement has a walk up for ease of moving items in and out and would be ideal for workshop or hobby room.
Location
State PA
County York
Area Mt Wolf Boro (15277)
Zoning RS
Direction Northwest
Rooms
Other Rooms Living Room, Dining Room, Primary Bedroom, Bedroom 2, Bedroom 3, Kitchen, Family Room, Foyer, Office, Primary Bathroom
Basement Heated, Interior Access, Outside Entrance, Sump Pump, Unfinished
Interior
Interior Features Ceiling Fan(s), Chair Railings, Family Room Off Kitchen, Formal/Separate Dining Room, Laundry Chute, Primary Bath(s), Stall Shower, Upgraded Countertops, Walk-in Closet(s), Window Treatments, Wood Floors
Hot Water Natural Gas
Heating Baseboard, Gas, Hot Water
Cooling Ceiling Fan(s), Window Unit(s)
Fireplaces Number 2
Fireplaces Type Brick, Gas/Propane, Stone
Equipment Dishwasher, Microwave, Oven/Range - Electric
Fireplace Y
Window Features Double Pane,Replacement
Appliance Dishwasher, Microwave, Oven/Range - Electric
Heat Source Natural Gas
Laundry Has Laundry, Main Floor
Exterior
Exterior Feature Brick, Patio(s)
Parking Features Garage - Side Entry, Garage Door Opener
Garage Spaces 2.0
Water Access N
Roof Type Asphalt
Street Surface Black Top,Paved
Accessibility None
Porch Brick, Patio(s)
Road Frontage Boro/Township
Total Parking Spaces 2
Garage Y
Building
Lot Description Corner
Story 1.5
Sewer Public Sewer
Water Public
Architectural Style Cape Cod
Level or Stories 1.5
Additional Building Above Grade, Below Grade
New Construction N
Schools
Middle Schools Northeastern
High Schools Northeastern
School District Northeastern York
Others
Senior Community No
Tax ID 77-000-01-0014-00-00000
Ownership Fee Simple
SqFt Source Assessor
Acceptable Financing Cash, Conventional, FHA, VA
Listing Terms Cash, Conventional, FHA, VA
Financing Cash,Conventional,FHA,VA
Special Listing Condition Standard
Read Less

Bought with Marie L Arcuri • Coldwell Banker Realty
GET MORE INFORMATION




